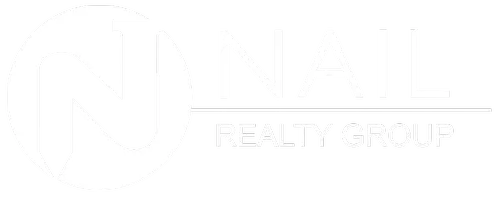For more information regarding the value of a property, please contact us for a free consultation.
19735 E Woodhaven RD Owasso, OK 74055
Want to know what your home might be worth? Contact us for a FREE valuation!

Our team is ready to help you sell your home for the highest possible price ASAP
Key Details
Sold Price $1,320,000
Property Type Single Family Home
Sub Type Single Family Residence
Listing Status Sold
Purchase Type For Sale
Square Footage 6,044 sqft
Price per Sqft $218
Subdivision Clear Brook
MLS Listing ID 2525773
Sold Date 10/10/25
Bedrooms 5
Full Baths 5
Half Baths 2
Condo Fees $100/mo
HOA Fees $100/mo
HOA Y/N Yes
Total Fin. Sqft 6044
Year Built 2009
Annual Tax Amount $11,973
Tax Year 2024
Lot Size 1.353 Acres
Acres 1.353
Property Sub-Type Single Family Residence
Property Description
Welcome to your dream home nestled in the sought-after Clear Brook neighborhood of Owasso! This stunning home offers the perfect balance of style, space, and functionality. The open-concept layout features high ceilings, large windows, and a warm, inviting living area centered around a cozy fireplace. The chef's kitchen is equipped with granite countertops, stainless steel appliances, an oversized island, and a walk-in pantry—perfect for entertaining or everyday living. The porch is accessed through the kitchen and wraps around half of the house. It has an incredible view of the park and has outdoor office access. The spacious primary suite includes a spa-like bathroom with dual vanities, a soaking tub, built in coffee bar, and a walk-in shower. Step outside to a large covered patio, Olympic size swimming pool with built-in hot tub, built-in fire-pit, and outdoor kitchen. Located next to one of the many park areas of Clear Brook with a pond, fountain, and gazebo.
Location
State OK
County Rogers
Community Gutter(S), Sidewalks
Direction South
Rooms
Other Rooms Second Garage, Second Residence
Basement None
Interior
Interior Features Attic, Granite Counters, High Ceilings, Hot Tub/Spa, Cable TV, Vaulted Ceiling(s), Ceiling Fan(s), Gas Range Connection, Gas Oven Connection, Programmable Thermostat, Insulated Doors
Heating Gas, Multiple Heating Units
Cooling 3+ Units
Flooring Carpet, Hardwood, Tile
Fireplaces Number 1
Fireplaces Type Gas Log, Outside
Fireplace Yes
Window Features Aluminum Frames,Insulated Windows
Appliance Built-In Range, Built-In Oven, Dishwasher, Disposal, Gas Water Heater, Ice Maker, Microwave, Oven, Range, Refrigerator, PlumbedForIce Maker
Heat Source Gas, Multiple Heating Units
Laundry Washer Hookup, Gas Dryer Hookup
Exterior
Exterior Feature Concrete Driveway, Fire Pit, Sprinkler/Irrigation, Landscaping, Lighting, Outdoor Grill, Outdoor Kitchen, Rain Gutters
Parking Features Attached, Detached, Garage, Garage Faces Side, Shelves, Storage
Garage Spaces 6.0
Fence Decorative, Split Rail
Pool Gunite, In Ground
Community Features Gutter(s), Sidewalks
Utilities Available Electricity Available, Natural Gas Available, Water Available
Amenities Available Gated, Park
Water Access Desc Rural
Roof Type Asphalt,Fiberglass
Porch Balcony, Covered, Deck, Patio, Porch
Garage true
Building
Lot Description Additional Land Available, Corner Lot, Mature Trees, Pond on Lot, Stream/Creek, Spring, Wooded
Faces South
Entry Level Two
Foundation Slab
Lot Size Range 1.353
Sewer Aerobic Septic
Water Rural
Level or Stories Two
Additional Building Second Garage, Second Residence
Structure Type Brick,Stone,Wood Frame
Schools
Elementary Schools Stone Canyon
Middle Schools Owasso
High Schools Owasso
School District Owasso - Sch Dist (11)
Others
Pets Allowed Yes
Senior Community No
Tax ID 660079270
Security Features Safe Room Interior,Smoke Detector(s)
Acceptable Financing Conventional, FHA, VA Loan
Membership Fee Required 100.0
Green/Energy Cert Doors, Windows
Listing Terms Conventional, FHA, VA Loan
Pets Allowed Yes
Read Less
Bought with Erin Catron & Company, LLC
GET MORE INFORMATION





