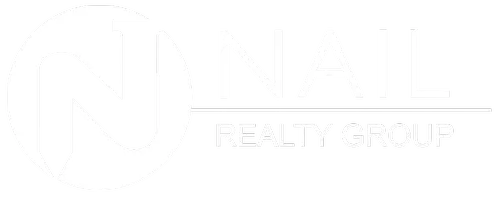For more information regarding the value of a property, please contact us for a free consultation.
13246 E 128th ST Collinsville, OK 74021
Want to know what your home might be worth? Contact us for a FREE valuation!

Our team is ready to help you sell your home for the highest possible price ASAP
Key Details
Sold Price $295,000
Property Type Single Family Home
Sub Type Single Family Residence
Listing Status Sold
Purchase Type For Sale
Square Footage 1,693 sqft
Price per Sqft $174
Subdivision Southfork Estates Ii
MLS Listing ID 2523671
Sold Date 08/06/25
Style Ranch
Bedrooms 4
Full Baths 2
Condo Fees $160/ann
HOA Fees $13/ann
HOA Y/N Yes
Total Fin. Sqft 1693
Year Built 1999
Annual Tax Amount $1,976
Tax Year 2024
Lot Size 0.423 Acres
Acres 0.423
Property Sub-Type Single Family Residence
Property Description
Designer finishes with this newly remodeled fabulous home in a cul de sac that backs to a greenbelt. New laminate flooring throughout with updated primary suite and primary bathroom, spacious and light. Split bedroom plan with four bedrooms and 2 full baths. Hall bath fully renovated. New LG stainless appliances. New fixtures and hardware. A corner fireplace for cozy evenings with the family adds to the charm of this vaulted ceiling oversized living room. Fresh paint interior and exterior. New roof and gutters 2023. Spacious sun room/bonus room perfect for morning coffee, office space, or extra play area for the children. Extra safety feature of a storm shelter. Mature trees flank the property providing shade and privacy.
Location
State OK
County Tulsa
Community Gutter(S), Sidewalks
Direction West
Rooms
Other Rooms None
Basement None
Interior
Interior Features Laminate Counters, Stone Counters, Vaulted Ceiling(s), Ceiling Fan(s), Electric Oven Connection, Electric Range Connection, Gas Range Connection, Gas Oven Connection, Insulated Doors
Heating Central, Gas
Cooling Central Air
Flooring Carpet, Vinyl
Fireplaces Number 1
Fireplaces Type Wood Burning
Fireplace Yes
Window Features Aluminum Frames,Insulated Windows
Appliance Dishwasher, Disposal, Gas Water Heater, Oven, Range, Stove, Plumbed For Ice Maker
Heat Source Central, Gas
Laundry Washer Hookup, Electric Dryer Hookup, Gas Dryer Hookup
Exterior
Exterior Feature Rain Gutters
Parking Features Attached, Garage
Garage Spaces 2.0
Fence Privacy
Pool None
Community Features Gutter(s), Sidewalks
Utilities Available Cable Available, Electricity Available, Natural Gas Available, Phone Available, Water Available
Amenities Available None
Water Access Desc Public
Roof Type Asphalt,Fiberglass
Porch Covered, Patio, Porch
Garage true
Building
Lot Description Cul-De-Sac
Faces West
Entry Level One
Foundation Slab
Lot Size Range 0.423
Sewer Public Sewer
Water Public
Architectural Style Ranch
Level or Stories One
Additional Building None
Structure Type Brick,Wood Frame
Schools
Elementary Schools Collinsville
High Schools Collinsville
School District Collinsville - Sch Dist (6)
Others
Senior Community No
Tax ID 60291243324570
Security Features Storm Shelter
Acceptable Financing Conventional, FHA, Other, USDA Loan, VA Loan
Membership Fee Required 160.0
Green/Energy Cert Doors, Windows
Listing Terms Conventional, FHA, Other, USDA Loan, VA Loan
Read Less
Bought with Chinowth & Cohen




