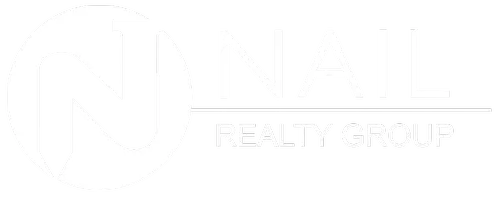For more information regarding the value of a property, please contact us for a free consultation.
394521 W 2350 Ochelata, OK 74051
Want to know what your home might be worth? Contact us for a FREE valuation!

Our team is ready to help you sell your home for the highest possible price ASAP
Key Details
Sold Price $285,000
Property Type Single Family Home
Sub Type Single Family Residence
Listing Status Sold
Purchase Type For Sale
Square Footage 2,187 sqft
Price per Sqft $130
Subdivision Rural Residential
MLS Listing ID 2525707
Sold Date 08/05/25
Bedrooms 4
Full Baths 2
Half Baths 1
HOA Y/N No
Total Fin. Sqft 2187
Year Built 1976
Annual Tax Amount $740
Tax Year 2024
Lot Size 9.960 Acres
Acres 9.96
Property Sub-Type Single Family Residence
Property Description
This updated 4-bedroom home on 10 scenic acres offers the perfect blend of modern style and country living. With a heavy-duty four-gauge metal roof installed in 2017, this home combines lasting durability with thoughtful design. Inside, enjoy trendy updated paint, modern recessed lighting, and luxury vinyl plank (LVP) flooring throughout. Natural light fills the open-concept living and dining areas, while the kitchen provides plenty of workspace and storage. The spacious primary suite includes a large bathroom with closet space. Three additional bedrooms offer flexibility for family, guests, or a home office. Step outside to 10 acres covered with mature tree offering loads of privacy or room to explore. Whether you're looking for peace and privacy or room to grow, this property delivers. Just minutes from town off of Gap Road, this move-in-ready home offers modern comfort with long-lasting quality in a country setting.
Location
State OK
County Washington
Direction North
Rooms
Other Rooms Shed(s)
Interior
Interior Features High Ceilings, Laminate Counters, Cable TV, Ceiling Fan(s), Electric Oven Connection, Electric Range Connection
Heating Central, Electric
Cooling Central Air
Flooring Laminate
Fireplaces Number 1
Fireplaces Type Wood Burning
Fireplace Yes
Window Features Aluminum Frames
Appliance Built-In Range, Built-In Oven, Dishwasher, Electric Water Heater, Disposal, Oven, Range
Heat Source Central, Electric
Laundry Electric Dryer Hookup
Exterior
Exterior Feature None
Parking Features Garage Faces Side
Garage Spaces 2.0
Fence None
Pool None
Utilities Available Cable Available, Electricity Available, Water Available
Water Access Desc Rural
Roof Type Metal
Porch Covered, Patio
Garage true
Building
Lot Description Mature Trees, Wooded
Faces North
Entry Level One
Foundation Slab
Lot Size Range 9.96
Sewer Septic Tank
Water Rural
Level or Stories One
Additional Building Shed(s)
Structure Type Brick,Wood Frame
Schools
Elementary Schools Caney Valley
High Schools Caney Valley
School District Caney Valley - Sch Dist (80)
Others
Senior Community No
Tax ID 0002483
Security Features No Safety Shelter
Acceptable Financing Conventional, FHA, USDA Loan
Listing Terms Conventional, FHA, USDA Loan
Read Less
Bought with RE/MAX Results




