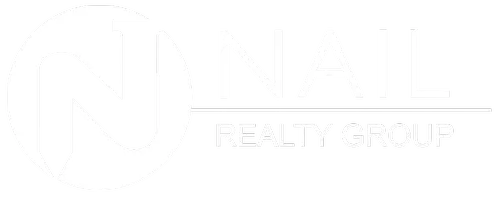For more information regarding the value of a property, please contact us for a free consultation.
3102 Kimberlea DR Muskogee, OK 74403
Want to know what your home might be worth? Contact us for a FREE valuation!

Our team is ready to help you sell your home for the highest possible price ASAP
Key Details
Sold Price $226,000
Property Type Single Family Home
Sub Type Single Family Residence
Listing Status Sold
Purchase Type For Sale
Square Footage 1,906 sqft
Price per Sqft $118
Subdivision North Park
MLS Listing ID 2518098
Sold Date 06/20/25
Style Contemporary
Bedrooms 3
Full Baths 2
HOA Y/N No
Total Fin. Sqft 1906
Year Built 1980
Annual Tax Amount $2,139
Tax Year 2024
Lot Size 0.284 Acres
Acres 0.284
Property Sub-Type Single Family Residence
Property Description
Welcome to 3102 Kimberlea Drive — a well maintained 3-bedroom, 2-bath home on a spacious corner lot, just down the street from the Muskogee Country Club. With over 2,000 square feet of living space.
Recent upgrades include a new roof (2021) and new water heater (2020). Inside, generous living area, beautiful gas fireplace, a formal dining room, and a kitchen with a cozy breakfast nook. The expansive primary suite features a large walk-in closet, double sinks, a soaking tub, and a separate shower. Each of the three bedrooms includes a walk-in closet, providing ample storage throughout.
Beautifully landscaped yard, covered screened-in porch, and separate second garage.
Lovingly cared for and full of potential, this home is ready for your personal touch and style.
Set on a quiet street with easy access to shopping, dining, schools, and golf!
Move-in ready and full of opportunity — schedule your tour today!
Location
State OK
County Muskogee
Community Gutter(S)
Direction West
Rooms
Other Rooms Second Garage
Basement None
Interior
Interior Features High Ceilings, Laminate Counters, Ceiling Fan(s), Electric Oven Connection, Electric Range Connection, Programmable Thermostat, Insulated Doors
Heating Central, Gas
Cooling Central Air
Flooring Carpet, Tile, Wood Veneer
Fireplaces Number 1
Fireplace Yes
Window Features Vinyl,Insulated Windows
Appliance Dishwasher, Freezer, Disposal, Gas Water Heater, Microwave, Oven, Range, Refrigerator, Stove
Heat Source Central, Gas
Laundry Washer Hookup, Electric Dryer Hookup
Exterior
Exterior Feature Landscaping, Rain Gutters
Parking Features Attached, Garage, Storage
Garage Spaces 2.0
Fence Privacy
Pool None
Community Features Gutter(s)
Utilities Available Electricity Available, Natural Gas Available, Water Available
Water Access Desc Public
Roof Type Asphalt,Fiberglass
Porch Covered, Enclosed, Patio, Porch
Garage true
Building
Lot Description Corner Lot, Mature Trees
Faces West
Entry Level One
Foundation Slab
Lot Size Range 0.284
Sewer Public Sewer
Water Public
Architectural Style Contemporary
Level or Stories One
Additional Building Second Garage
Structure Type Brick,Wood Frame
Schools
Elementary Schools Harris Jobe
High Schools Muskogee
School District Muskogee - Sch Dist (K5)
Others
Senior Community No
Tax ID 510017262
Security Features No Safety Shelter
Acceptable Financing Conventional, FHA, VA Loan
Green/Energy Cert Doors, Windows
Listing Terms Conventional, FHA, VA Loan
Read Less
Bought with ERA C. S. Raper & Son




