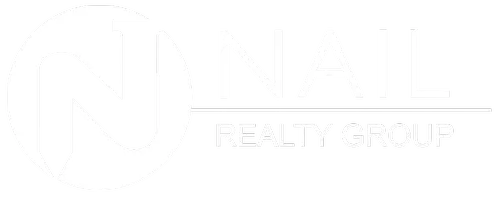For more information regarding the value of a property, please contact us for a free consultation.
3102 Chelsea LN Muskogee, OK 74403
Want to know what your home might be worth? Contact us for a FREE valuation!

Our team is ready to help you sell your home for the highest possible price ASAP
Key Details
Sold Price $570,000
Property Type Single Family Home
Sub Type Single Family Residence
Listing Status Sold
Purchase Type For Sale
Square Footage 3,387 sqft
Price per Sqft $168
Subdivision River Oaks Ii
MLS Listing ID 2518504
Sold Date 06/20/25
Bedrooms 4
Full Baths 3
Half Baths 1
HOA Y/N No
Total Fin. Sqft 3387
Year Built 1994
Annual Tax Amount $4,056
Tax Year 2024
Lot Size 1.456 Acres
Acres 1.456
Property Sub-Type Single Family Residence
Property Description
Discover unparalleled luxury in this magnificent 4-bedroom, 3.5-bath custom estate nestled on a sprawling 1.45-acre lot at the end of a peaceful cul-de-sac. Step through the impressive entrance into a soaring two-story foyer showcasing a stunning curved wooden staircase with exquisite wrought iron details. The living room features a dramatic cathedral ceiling that seamlessly connects to the gourmet kitchen with rich stained cabinetry, stunning granite countertops, and professional-grade appliances including a gas range, double oven, and wine refrigerator. Enjoy the cozy den with fireplace and built-ins, formal dining room, and breakfast area/sunroom. The main-floor master suite offers large windows with plantation shutters and a spa-inspired ensuite with air tub, custom tile shower, and dual vanities. A private office with built-in desk is conveniently located on the main level, while three additional bedrooms with ensuite baths await upstairs. Outside, entertain on the covered patio with pergolas overlooking expansive grounds. Features include a circular driveway, three-car garage with EV charging capability, and a Generac standby generator that automatically provides power during outages. This exceptional property combines privacy, space, sophisticated design, and peace of mind in a truly remarkable setting.
Location
State OK
County Muskogee
Community Gutter(S)
Direction West
Rooms
Other Rooms Workshop, Pergola
Interior
Interior Features Central Vacuum, Granite Counters, High Ceilings, High Speed Internet, Cable TV, Vaulted Ceiling(s), Electric Oven Connection, Gas Range Connection, Insulated Doors
Heating Gas, Multiple Heating Units
Cooling Central Air, 3+ Units, Zoned
Flooring Tile, Wood
Fireplaces Number 2
Fireplaces Type Gas Log, Outside
Equipment Generator
Fireplace Yes
Window Features Aluminum Frames,Casement Window(s),Insulated Windows
Appliance Built-In Range, Built-In Oven, Double Oven, Dishwasher, Disposal, Gas Water Heater, Refrigerator
Heat Source Gas, Multiple Heating Units
Laundry Washer Hookup, Electric Dryer Hookup, Gas Dryer Hookup
Exterior
Exterior Feature Concrete Driveway, Fire Pit, Sprinkler/Irrigation, Lighting, Rain Gutters
Parking Features Attached, Garage, Garage Faces Rear, Shelves, Storage, Circular Driveway
Garage Spaces 3.0
Fence Partial
Pool None
Community Features Gutter(s)
Utilities Available Cable Available, Electricity Available, Natural Gas Available, Water Available
Water Access Desc Public
Roof Type Asphalt,Fiberglass
Porch Covered, Patio
Garage true
Building
Lot Description Cul-De-Sac, Greenbelt
Faces West
Entry Level Two
Foundation Slab
Lot Size Range 1.456
Sewer Public Sewer
Water Public
Level or Stories Two
Additional Building Workshop, Pergola
Structure Type Brick,Stone,Wood Frame
Schools
Elementary Schools Harris Jobe
High Schools Muskogee
School District Muskogee - Sch Dist (K5)
Others
Senior Community No
Tax ID 510018964
Security Features No Safety Shelter,Security System Owned,Smoke Detector(s)
Acceptable Financing Conventional, FHA, VA Loan
Green/Energy Cert Doors, Windows
Listing Terms Conventional, FHA, VA Loan
Read Less
Bought with C21/First Choice Realty




