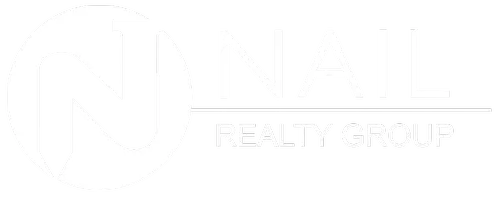For more information regarding the value of a property, please contact us for a free consultation.
1218 E 7th ST Okmulgee, OK 74447
Want to know what your home might be worth? Contact us for a FREE valuation!

Our team is ready to help you sell your home for the highest possible price ASAP
Key Details
Sold Price $185,000
Property Type Single Family Home
Sub Type Single Family Residence
Listing Status Sold
Purchase Type For Sale
Square Footage 1,746 sqft
Price per Sqft $105
Subdivision Highland View
MLS Listing ID 2503272
Sold Date 06/13/25
Style Split Level
Bedrooms 3
Full Baths 2
Half Baths 1
HOA Y/N No
Total Fin. Sqft 1746
Year Built 1942
Annual Tax Amount $514
Tax Year 2024
Lot Size 0.546 Acres
Acres 0.546
Property Sub-Type Single Family Residence
Property Description
Stunning 3 bedroom, 2.5 bath home with modern updates! This beautifully remodeled two-story gem combines timeless charm and modern convenience. Here's why you'll love it: Spacious, perfect for hosting guests. Formal dining room: Ideal for holiday dinners and entertaining. Sunroom: Perfect for soaking up the natural light and enjoying year round comfort. Inside Laundry Room: Added convenience for your daily needs. Outdoor Entertaining: Relax on the covered deck, surrounded by a shady, large lot with mature trees-a perfect oasis! Comprehensive 2024 Remodel: New roof, paint, flooring, lighting, and some plumbing. Stainless steel appliances and granite counters. This property is move-in ready and should pass most types of financing. Don't miss your chance to own this beautifully updated home. This is a Fannie Mae Homepath property.
Location
State OK
County Okmulgee
Direction North
Body of Water Okmulgee Lake
Rooms
Other Rooms None, Gazebo
Basement Crawl Space
Interior
Interior Features Granite Counters, None, Ceiling Fan(s), Gas Range Connection
Heating Central, Gas, Multiple Heating Units
Cooling Central Air, 2 Units
Flooring Carpet, Laminate
Fireplaces Number 1
Fireplaces Type Decorative
Fireplace Yes
Window Features Wood Frames,Storm Window(s)
Appliance Dishwasher, Disposal, Gas Water Heater, Oven, Range
Heat Source Central, Gas, Multiple Heating Units
Laundry Washer Hookup
Exterior
Exterior Feature Dog Run
Parking Features Detached, Garage, Workshop in Garage
Garage Spaces 2.0
Fence Chain Link, Partial
Pool None
Utilities Available Electricity Available, Natural Gas Available, Water Available
Waterfront Description Boat Ramp/Lift Access
Water Access Desc Public
Roof Type Asphalt,Fiberglass
Porch Deck
Garage true
Building
Lot Description Mature Trees
Faces North
Entry Level Two,Multi/Split
Foundation Crawlspace
Lot Size Range 0.546
Sewer Public Sewer
Water Public
Architectural Style Split Level
Level or Stories Two, Multi/Split
Additional Building None, Gazebo
Structure Type Masonite,Wood Frame
Schools
Elementary Schools Okmulgee
High Schools Okmulgee
School District Okmulgee - Sch Dist (91)
Others
Senior Community No
Tax ID 1202-00-002-005-0-001-00
Security Features No Safety Shelter
Acceptable Financing Conventional, FHA, USDA Loan, VA Loan
Listing Terms Conventional, FHA, USDA Loan, VA Loan
Special Listing Condition Real Estate Owned
Read Less
Bought with eXp Realty, LLC (BO)




