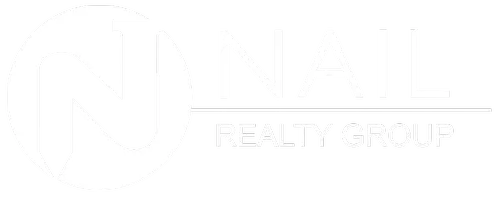For more information regarding the value of a property, please contact us for a free consultation.
4113 S 41st ST E Muskogee, OK 74403
Want to know what your home might be worth? Contact us for a FREE valuation!

Our team is ready to help you sell your home for the highest possible price ASAP
Key Details
Sold Price $232,500
Property Type Single Family Home
Sub Type Single Family Residence
Listing Status Sold
Purchase Type For Sale
Square Footage 1,625 sqft
Price per Sqft $143
Subdivision Thunder Heights
MLS Listing ID 2516415
Sold Date 06/11/25
Style Ranch
Bedrooms 3
Full Baths 2
HOA Y/N No
Total Fin. Sqft 1625
Year Built 2007
Annual Tax Amount $2,028
Tax Year 2024
Lot Size 0.502 Acres
Acres 0.502
Property Sub-Type Single Family Residence
Property Description
Discover this beautiful country gem in the heart of Thunder Heights Subdivision! This stunning 3-bedroom, 2-bath residence is perfectly situated on a generous half-acre lot, offering both space and tranquility. Step into a spacious living room adorned with a cozy fireplace, perfect for gatherings. The kitchen boasts elegant granite countertops, pantry and stainless steel appliances, making meal prep a delight .
Retreat to the expansive master suite featuring a walk-in shower, double sinks, and an extra-large walk-in closet.
The exterior shines with curb appeal, showcasing a beautiful brick and stone combo and an extended covered patio as well as back deck, perfect for entertaining or enjoying morning coffee.
The 2 car garage and long driveway provide ample room for parking . Driveway has an added feature of French drains to help rainwater drain naturally .
Plus, an additional building for all your storage needs. Don't miss your chance to own this wonderful home!
Location
State OK
County Muskogee
Community Gutter(S)
Direction East
Rooms
Other Rooms Shed(s)
Basement None
Interior
Interior Features Granite Counters, Laminate Counters, None, Ceiling Fan(s), Electric Oven Connection, Electric Range Connection, Programmable Thermostat
Heating Central, Gas
Cooling Central Air
Flooring Laminate, Tile
Fireplaces Number 1
Fireplaces Type Gas Log
Fireplace Yes
Window Features Vinyl,Insulated Windows
Appliance Disposal, Gas Water Heater, Microwave, Oven, Range, Stove
Heat Source Central, Gas
Laundry Washer Hookup, Electric Dryer Hookup
Exterior
Exterior Feature Concrete Driveway, Rain Gutters
Parking Features Attached, Garage
Garage Spaces 2.0
Fence Chain Link, Privacy
Pool None
Community Features Gutter(s)
Utilities Available Electricity Available, Natural Gas Available, Water Available
Water Access Desc Rural
Roof Type Asphalt,Fiberglass
Porch Covered, Patio, Porch
Garage true
Building
Lot Description None
Faces East
Entry Level One
Foundation Slab
Lot Size Range 0.502
Sewer Aerobic Septic
Water Rural
Architectural Style Ranch
Level or Stories One
Additional Building Shed(s)
Structure Type Brick,HardiPlank Type,Stone Veneer,Wood Frame
Schools
Elementary Schools Creek
High Schools Muskogee
School District Muskogee - Sch Dist (K5)
Others
Senior Community No
Tax ID 510051147
Security Features No Safety Shelter
Acceptable Financing Conventional, FHA, Other, USDA Loan, VA Loan
Green/Energy Cert Windows
Listing Terms Conventional, FHA, Other, USDA Loan, VA Loan
Read Less
Bought with RE/MAX & ASSOCIATES




