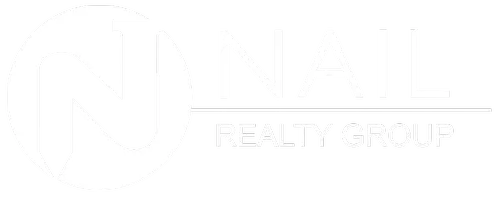For more information regarding the value of a property, please contact us for a free consultation.
1701 Country Club DR Okmulgee, OK 74447
Want to know what your home might be worth? Contact us for a FREE valuation!

Our team is ready to help you sell your home for the highest possible price ASAP
Key Details
Sold Price $293,000
Property Type Single Family Home
Sub Type Single Family Residence
Listing Status Sold
Purchase Type For Sale
Square Footage 2,697 sqft
Price per Sqft $108
Subdivision Oakwood Dev Phase I
MLS Listing ID 2515504
Sold Date 06/13/25
Style Other
Bedrooms 4
Full Baths 2
Half Baths 1
HOA Y/N No
Total Fin. Sqft 2697
Year Built 1986
Annual Tax Amount $2,134
Tax Year 2024
Lot Size 0.570 Acres
Acres 0.57
Property Sub-Type Single Family Residence
Property Description
Welcome to your dream home! Priced to sell and WAY below appraisal!! This stunning 4 bedroom, 2.5 bath home offers the perfect blend of comfort, style and serenity. Enjoy the tranquility of nature right in your backyard while being just minutes away from all the conveniences of daily living. Providing peace of mind with brand new roof, electrical, plumbing within the last year, this residence is move in ready and perfect for your family. Once you've stepped inside you will quickly discover a beautifully designed interior featuring modern finishes that create a warm and inviting atmosphere. The heart of the home includes new appliances, making meal prep a breeze. The adjacent eat in bar is perfect for casual dining or enjoying your morning coffee. Situated on over a half an acre, the property offers ample outdoor space for gardening, play or simply relaxing in the fresh air. The greenbelt behind the home provides added privacy and a scenic backdrop with large mature trees. With no HOA you can enjoy the freedom of home ownership without the constraints of personalizing your space as you see fit. Priced below appraised value, this home presents an incredible opportunity for buyers looking to invest in a quality property in a desirable neighborhood. Don't miss out on this exceptional home!!
Location
State OK
County Okmulgee
Community Gutter(S), Sidewalks
Direction South
Body of Water Okmulgee Lake
Rooms
Other Rooms Shed(s)
Basement None
Interior
Interior Features Attic, Wet Bar, Butcher Block Counters, High Speed Internet, Cable TV, Wired for Data, Ceiling Fan(s), Electric Range Connection, Programmable Thermostat, Insulated Doors
Heating Electric, Heat Pump
Cooling Central Air, 2 Units
Flooring Carpet, Tile, Vinyl
Fireplaces Number 1
Fireplaces Type Glass Doors, Wood Burning
Fireplace Yes
Window Features Vinyl,Insulated Windows
Appliance Cooktop, Dishwasher, Electric Water Heater, Disposal, Microwave, Oven, Range, Refrigerator
Heat Source Electric, Heat Pump
Laundry Electric Dryer Hookup
Exterior
Exterior Feature Concrete Driveway, Landscaping, Rain Gutters
Parking Features Attached, Garage
Garage Spaces 2.0
Fence Full, Privacy
Pool None
Community Features Gutter(s), Sidewalks
Utilities Available Cable Available, Electricity Available, Natural Gas Available, Phone Available, Water Available
Waterfront Description Other
Water Access Desc Public
Roof Type Asphalt,Fiberglass
Porch Covered, Porch
Garage true
Building
Lot Description Greenbelt, Mature Trees, Stream/Creek, Spring
Faces South
Entry Level Two
Foundation Slab
Lot Size Range 0.57
Sewer Public Sewer
Water Public
Architectural Style Other
Level or Stories Two
Additional Building Shed(s)
Structure Type Brick,Masonite,Wood Siding,Wood Frame
Schools
Elementary Schools Okmulgee
Middle Schools Okmulgee
High Schools Okmulgee
School District Okmulgee - Sch Dist (91)
Others
Senior Community No
Tax ID 1256-00-000-003-0-001-00
Security Features No Safety Shelter,Security System Owned,Smoke Detector(s)
Acceptable Financing Conventional, FHA, USDA Loan, VA Loan
Green/Energy Cert Doors, Windows
Listing Terms Conventional, FHA, USDA Loan, VA Loan
Read Less
Bought with Crosby Real Estate, Inc.




