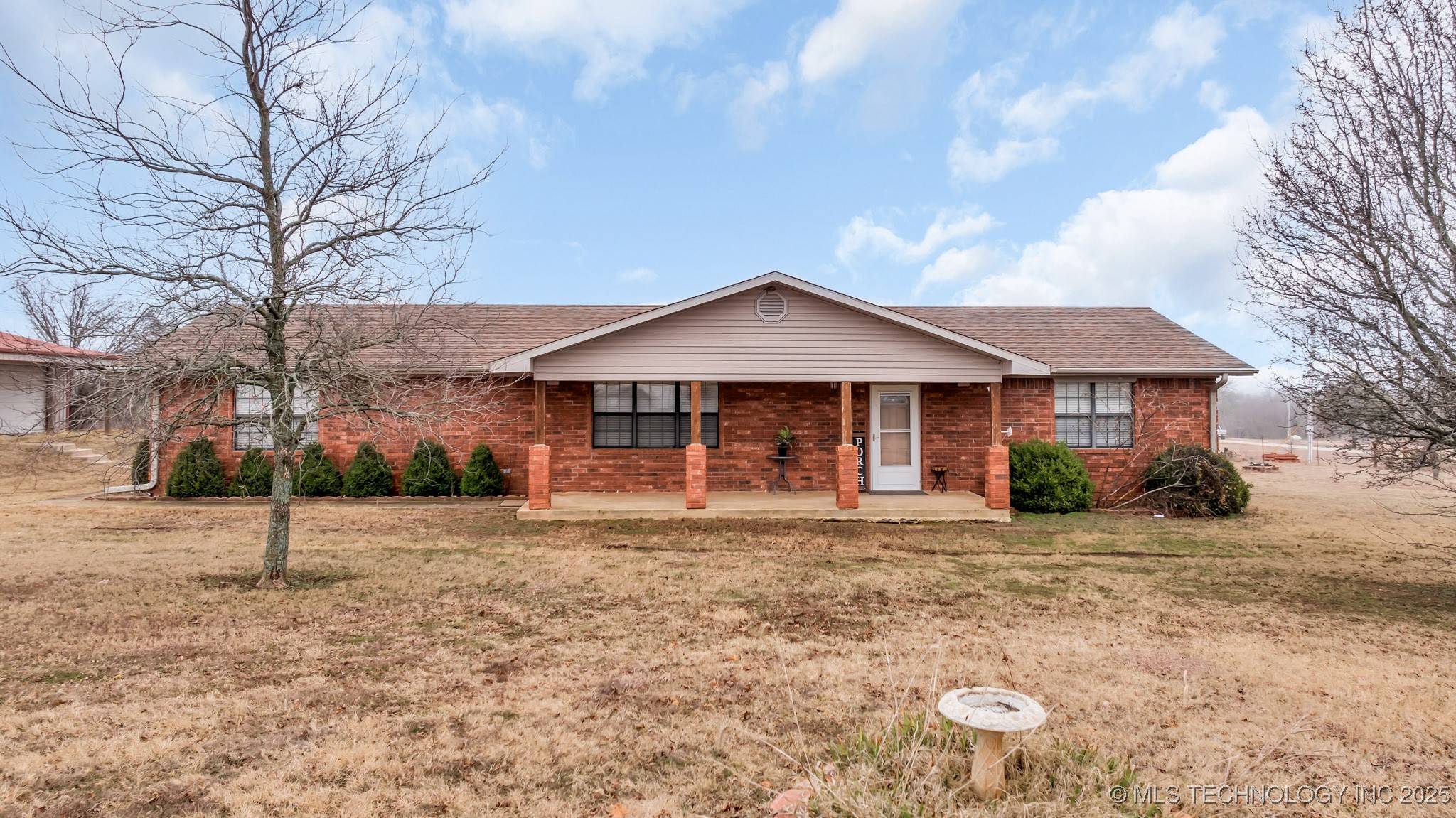For more information regarding the value of a property, please contact us for a free consultation.
1197 Grassland RD Ardmore, OK 73401
Want to know what your home might be worth? Contact us for a FREE valuation!

Our team is ready to help you sell your home for the highest possible price ASAP
Key Details
Sold Price $349,000
Property Type Single Family Home
Sub Type Single Family Residence
Listing Status Sold
Purchase Type For Sale
Square Footage 1,809 sqft
Price per Sqft $192
Subdivision Carter Co Unplatted
MLS Listing ID 2504616
Sold Date 06/11/25
Style Ranch
Bedrooms 3
Full Baths 2
HOA Y/N No
Total Fin. Sqft 1809
Year Built 2002
Annual Tax Amount $3,105
Tax Year 2024
Lot Size 2.000 Acres
Acres 2.0
Property Sub-Type Single Family Residence
Property Description
Looking for a nice home in the country? Need a great shop? You've found it! Welcome to 1197 Grassland. Located north of Ardmore between Springer and Gene Autry, this one is just right. The home features a mother in law floor plan with the large owners suite on one end of the home and the two guest bedrooms on the opposite end. The warmth of the home is right in the center with a large living room featuring vaulted ceilings that flows right into the dining area and kitchen. Off the kitchen the mudroom/laundry room also has a door to the back patio making it the perfect drop zone for muddy boots. Outside, the 30x50 metal shop building is connected to the home by a concrete sidewalk. It's completely insulated with three overhead doors and a 10ft deep porch spanning the entire length of the building. All of this rests on 2 acres (mol) on the sunny side of the Arbuckle Mountains.
Location
State OK
County Carter
Community Gutter(S), Sidewalks
Direction North
Rooms
Other Rooms Workshop
Basement None
Interior
Interior Features Laminate Counters, Other, Ceiling Fan(s), Electric Range Connection
Heating Central, Electric, Other
Cooling Central Air
Flooring Carpet, Tile
Fireplace No
Window Features Aluminum Frames
Appliance Dishwasher, Electric Water Heater, Oven, Range
Heat Source Central, Electric, Other
Laundry Washer Hookup, Electric Dryer Hookup
Exterior
Exterior Feature Rain Gutters
Parking Features Detached, Garage
Garage Spaces 2.0
Fence Barbed Wire, Partial
Pool None
Community Features Gutter(s), Sidewalks
Utilities Available Electricity Available, Water Available
Water Access Desc Rural
Roof Type Asphalt,Fiberglass
Porch Covered, Patio, Porch
Garage true
Building
Lot Description Mature Trees
Faces North
Entry Level One
Foundation Slab
Lot Size Range 2.0
Sewer Other
Water Rural
Architectural Style Ranch
Level or Stories One
Additional Building Workshop
Structure Type Brick Veneer,Wood Frame
Schools
Elementary Schools Springer
High Schools Springer
School District Springer - Sch Dist (X21)
Others
Senior Community No
Security Features No Safety Shelter
Acceptable Financing Conventional, FHA, Other, VA Loan
Listing Terms Conventional, FHA, Other, VA Loan
Read Less
Bought with Keller Williams Realty Ardmore




