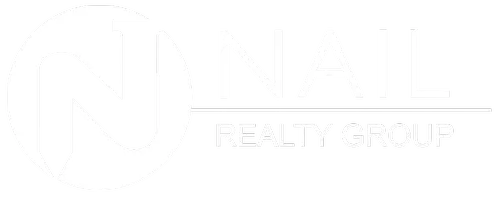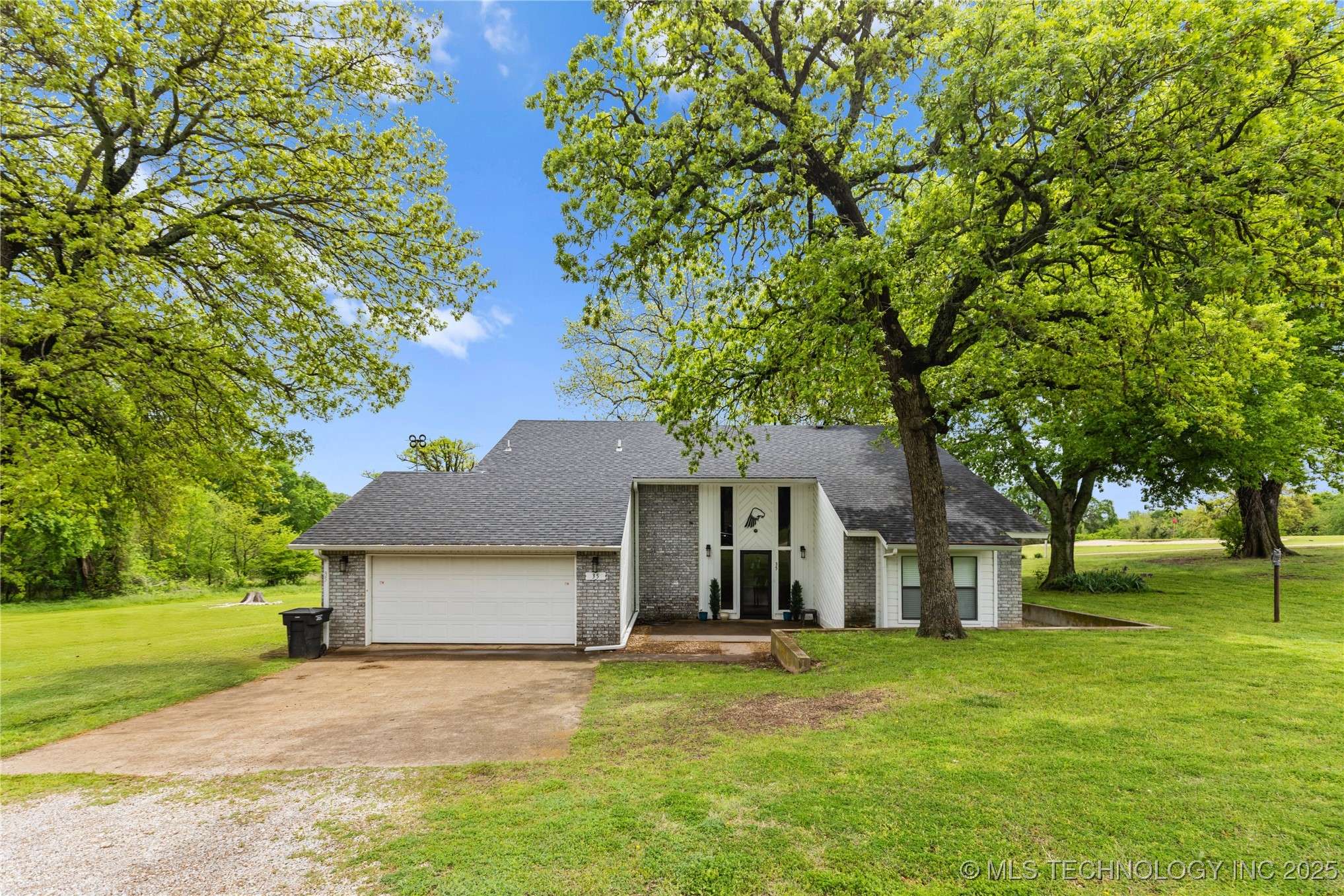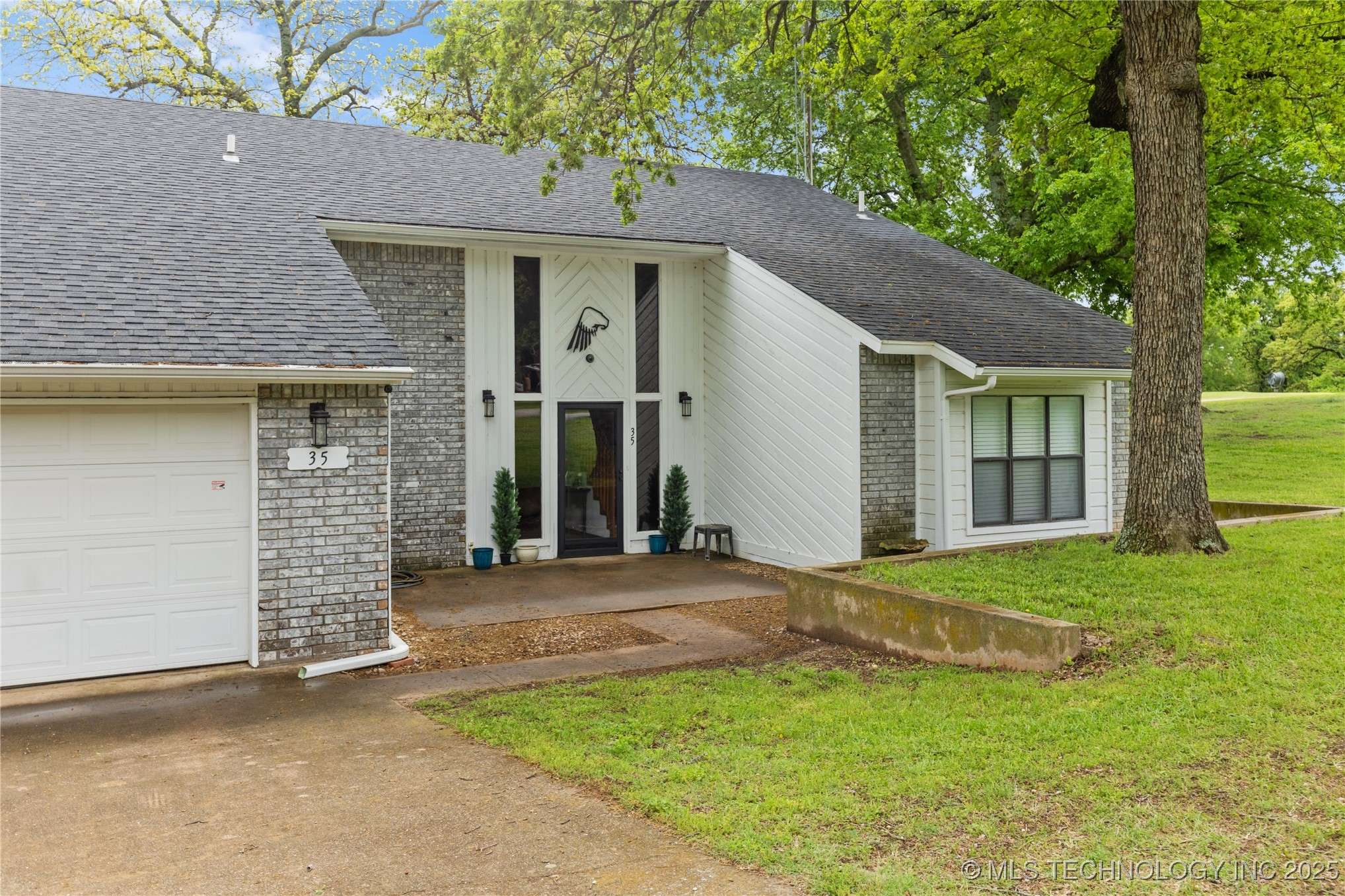For more information regarding the value of a property, please contact us for a free consultation.
35 Arrowhead Burneyville, OK 73430
Want to know what your home might be worth? Contact us for a FREE valuation!

Our team is ready to help you sell your home for the highest possible price ASAP
Key Details
Sold Price $250,000
Property Type Single Family Home
Sub Type Single Family Residence
Listing Status Sold
Purchase Type For Sale
Square Footage 1,960 sqft
Price per Sqft $127
Subdivision Falconhead Phase Ii
MLS Listing ID 2517632
Sold Date 06/13/25
Bedrooms 3
Full Baths 2
Half Baths 1
Condo Fees $276/mo
HOA Fees $276/mo
HOA Y/N Yes
Total Fin. Sqft 1960
Year Built 1989
Annual Tax Amount $1,290
Tax Year 2024
Lot Size 0.578 Acres
Acres 0.578
Property Sub-Type Single Family Residence
Property Description
Experience luxury and tranquility at 35 Arrowhead Dr, nestled within the exclusive Falconhead golf course community. This 3 bed 2.5 bath updated property gives sweeping views to the golf course just off of the 11th green. The kitchen has beautiful stainless steel appliances with the quant living room just off the kitchen which features vaulted ceilings and a fireplace for those cozy winter nights. The primary is conveniently located downstairs with a beautiful on suite that has a soaking tub, standing shower and new vanity. Upstairs you will find two more bedrooms, full bathroom and a bonus room that could be used for many possibilities. This home is a two story with a two car garage that sits on a large lot. Some of the community amenities are golf course access, swimming pool, tennis and pickle ball courts. Not to mention the restaurant/bar, club house and meeting rooms. Schedule your private showing today!!
Location
State OK
County Love
Community Gutter(S)
Direction North
Rooms
Other Rooms None
Interior
Interior Features Ceramic Counters, Vaulted Ceiling(s), Ceiling Fan(s), Electric Oven Connection, Electric Range Connection
Heating Central, Electric
Cooling Central Air
Flooring Carpet, Tile, Vinyl
Fireplaces Number 1
Fireplace Yes
Window Features Aluminum Frames
Appliance Built-In Oven, Cooktop, Double Oven, Dishwasher, Electric Water Heater, Microwave, Oven, Range
Heat Source Central, Electric
Laundry Washer Hookup
Exterior
Exterior Feature Rain Gutters
Parking Features Attached, Garage
Garage Spaces 2.0
Fence None
Pool None
Community Features Gutter(s)
Utilities Available Electricity Available, Water Available
Amenities Available Business Center, Clubhouse, Golf Course, Gated, Pool, Tennis Court(s)
Water Access Desc Well
Roof Type Other
Porch Covered, Patio
Garage true
Building
Lot Description On Golf Course
Faces North
Entry Level Two
Foundation Slab
Lot Size Range 0.578
Sewer Septic Tank
Water Well
Level or Stories Two
Additional Building None
Structure Type Brick,Wood Siding,Wood Frame
Schools
Elementary Schools Turner
High Schools Turner
School District Turner - Sch Dist (T46)
Others
Senior Community No
Tax ID 4211-00-001-008-0-000-00
Security Features No Safety Shelter,Smoke Detector(s)
Acceptable Financing Conventional, FHA, VA Loan
Membership Fee Required 276.0
Listing Terms Conventional, FHA, VA Loan
Read Less
Bought with HST & CO




