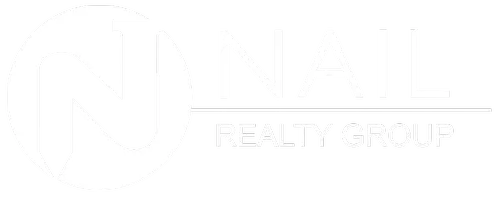For more information regarding the value of a property, please contact us for a free consultation.
4421 S Retana AVE Broken Arrow, OK 74011
Want to know what your home might be worth? Contact us for a FREE valuation!

Our team is ready to help you sell your home for the highest possible price ASAP
Key Details
Sold Price $780,000
Property Type Single Family Home
Sub Type Single Family Residence
Listing Status Sold
Purchase Type For Sale
Square Footage 4,431 sqft
Price per Sqft $176
Subdivision Berwick On Cedar Ridge B 2-6
MLS Listing ID 2514902
Sold Date 06/09/25
Style Other
Bedrooms 5
Full Baths 4
Half Baths 1
Condo Fees $550/ann
HOA Fees $45/ann
HOA Y/N Yes
Total Fin. Sqft 4431
Year Built 2008
Annual Tax Amount $8,793
Tax Year 2024
Lot Size 0.283 Acres
Acres 0.283
Property Sub-Type Single Family Residence
Property Description
Perfectly situated in the highly desirable & luxurious Berwick, bordering the greenbelt & walking trail. This stunning, one owner home has been thoughtfully updated, is filled with light & brimming with amenities. Entering the home, the dramatic 2 story entry is breath-taking, & your eyes are immediately drawn to the gorgeous view of the private outdoor living space. The backyard will be your own outdoor oasis, featuring a salt water pool with fountains, a beautiful stone fireplace & built-in grill, all surrounded by lush landscaping, creating privacy & a relaxing atmosphere. The distinctive & open floor plan has everything! A spacious office with walk-in closet offers plenty of storage space with built-in cabinetry & French doors allowing for privacy. 5 true bedrooms, 2 of which are downstairs, all with bathroom access, there is plenty of space for spreading out & hosting. The formal dining room is perfect for hosting holidays & dinner parties, all connected to the Butler's pantry with a wine fridge & sink. Upstairs you will find the 3 additional large bedrooms, & a game room with French doors overlooking a Juliet balcony. In the gorgeous living room, the show-stopping fireplace creates ambiance & tells a story, with reclaimed wood from a barn in Indiana. The open staircase has lovely details & adds to the richness of the home. The open kitchen features freshly painted cabinetry, wood beams, a generous island with storage, a large walk-in pantry & spacious dining nook. Unwind in the luxurious primary bedroom, with wood beams, French doors leading to the backyard, & it's spa-like en-suite bath w/ dual sinks, soaking tub, & large walk-in shower w/ dual shower heads. The large primary closet leads to the generous laundry room. Other updates & amenities include new roof in 2023, new hot water tank in 2025, new tile in guest bathroom & laundry room, Wi-Fi capable sprinkler system & overhead storage systems in garage.
Location
State OK
County Tulsa
Community Gutter(S), Sidewalks
Direction West
Rooms
Other Rooms None
Basement None
Interior
Interior Features Attic, Wet Bar, Granite Counters, High Ceilings, Pullman Bath, Quartz Counters, Stone Counters, Vaulted Ceiling(s), Gas Range Connection, Programmable Thermostat
Heating Central, Gas, Multiple Heating Units
Cooling Central Air, 2 Units
Flooring Carpet, Tile, Wood
Fireplaces Number 1
Fireplaces Type Gas Starter, Wood Burning, Outside
Fireplace Yes
Window Features Casement Window(s),Vinyl
Appliance Built-In Range, Built-In Oven, Dishwasher, Disposal, Gas Water Heater, Microwave, Oven, Range, Wine Refrigerator, Plumbed For Ice Maker
Heat Source Central, Gas, Multiple Heating Units
Laundry Washer Hookup
Exterior
Exterior Feature Concrete Driveway, Fire Pit, Sprinkler/Irrigation, Landscaping, Lighting, Outdoor Grill, Rain Gutters
Parking Features Attached, Garage, Shelves
Garage Spaces 3.0
Fence Decorative, Full, Privacy
Pool Gunite, In Ground
Community Features Gutter(s), Sidewalks
Utilities Available Electricity Available, Natural Gas Available, Water Available
Amenities Available Other, Trail(s)
Water Access Desc Public
Roof Type Asphalt,Fiberglass
Porch Covered, Patio, Porch
Garage true
Building
Lot Description Greenbelt, Mature Trees
Faces West
Entry Level Two
Foundation Slab
Lot Size Range 0.283
Sewer Public Sewer
Water Public
Architectural Style Other
Level or Stories Two
Additional Building None
Structure Type Brick,Stone,Wood Frame
Schools
Elementary Schools East (Formerly Northeast)
High Schools Bixby
School District Bixby - Sch Dist (4)
Others
Pets Allowed Yes
Senior Community No
Tax ID 87415-84-30-25350
Security Features No Safety Shelter,Security System Owned,Smoke Detector(s)
Acceptable Financing Conventional, Other, VA Loan
Membership Fee Required 550.0
Listing Terms Conventional, Other, VA Loan
Pets Allowed Yes
Read Less
Bought with Non MLS Office




