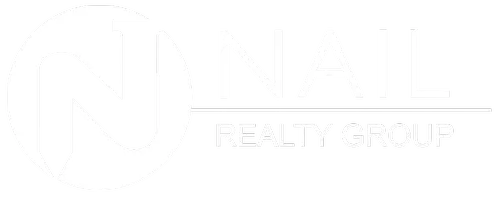For more information regarding the value of a property, please contact us for a free consultation.
4423 Fairview RD Bartlesville, OK 74006
Want to know what your home might be worth? Contact us for a FREE valuation!

Our team is ready to help you sell your home for the highest possible price ASAP
Key Details
Sold Price $317,516
Property Type Single Family Home
Sub Type Single Family Residence
Listing Status Sold
Purchase Type For Sale
Square Footage 2,376 sqft
Price per Sqft $133
Subdivision Rolling Hills Xii
MLS Listing ID 2510597
Sold Date 06/04/25
Style Other
Bedrooms 4
Full Baths 2
Half Baths 1
HOA Y/N No
Total Fin. Sqft 2376
Year Built 2006
Annual Tax Amount $3,680
Tax Year 2024
Lot Size 0.261 Acres
Acres 0.261
Property Sub-Type Single Family Residence
Property Description
This immaculate custom-built home offers the perfect blend of comfort and elegance. The full brick exterior provides timeless curb appeal, while the casement Anderson windows fill the home with natural light. Inside, the open floor plan creates a seamless flow, highlighted by a great room with a cozy gas fireplace, perfect for gathering with family and friends. A formal living or dining room offers additional space for entertaining. The spacious bedrooms provide ample room for relaxation, while custom cabinetry and wood trim throughout add a touch of luxury to every room. The chef's kitchen boasts newer stainless appliances, tons of cabinet space, breakfast nook and a huge walk-in pantry, ideal for organization and storage. The primary suite is a true retreat with a private bath and a massive walk-in closet that's sure to impress. Enjoy spending time on the spacious back patio with a green belt view. This home combines craftsmanship and functionality in a way that truly stands out. Don't miss the opportunity to make it yours!
Location
State OK
County Washington
Community Gutter(S), Sidewalks
Direction North
Rooms
Other Rooms None
Basement None
Interior
Interior Features Attic, High Ceilings, High Speed Internet, Laminate Counters, Cable TV, Wired for Data, Ceiling Fan(s), Electric Oven Connection, Electric Range Connection, Programmable Thermostat, Insulated Doors
Heating Central, Gas
Cooling Central Air
Flooring Carpet, Tile
Fireplaces Number 1
Fireplaces Type Blower Fan, Gas Log
Fireplace Yes
Window Features Casement Window(s),Insulated Windows
Appliance Convection Oven, Dishwasher, Disposal, Gas Water Heater, Microwave, Oven, Range, Stove, Plumbed For Ice Maker
Heat Source Central, Gas
Laundry Washer Hookup, Electric Dryer Hookup
Exterior
Exterior Feature Concrete Driveway, Sprinkler/Irrigation, Rain Gutters
Parking Features Attached, Garage, Shelves, Storage, Workshop in Garage
Garage Spaces 2.0
Fence None
Pool None
Community Features Gutter(s), Sidewalks
Utilities Available Cable Available, Electricity Available, Natural Gas Available, Water Available
Water Access Desc Public
Roof Type Asphalt,Fiberglass
Porch Covered, Patio, Porch
Garage true
Building
Lot Description Greenbelt
Faces North
Entry Level One
Foundation Slab
Lot Size Range 0.261
Sewer Public Sewer
Water Public
Architectural Style Other
Level or Stories One
Additional Building None
Structure Type Brick Veneer,Wood Frame
Schools
Elementary Schools Wayside
Middle Schools Central
High Schools Bartlesville
School District Bartlesville - Sch Dist (81)
Others
Senior Community No
Tax ID 0061151
Security Features No Safety Shelter,Smoke Detector(s)
Acceptable Financing Conventional, FHA, Other, VA Loan
Green/Energy Cert Doors, Windows
Listing Terms Conventional, FHA, Other, VA Loan
Read Less
Bought with RE/MAX Results




