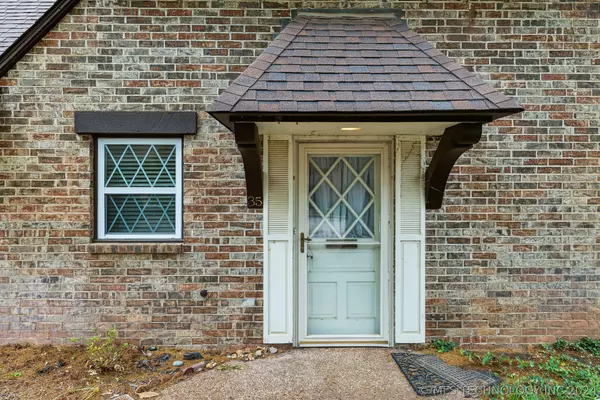For more information regarding the value of a property, please contact us for a free consultation.
35 Brentwood DR Stillwater, OK 74075
Want to know what your home might be worth? Contact us for a FREE valuation!

Our team is ready to help you sell your home for the highest possible price ASAP
Key Details
Sold Price $175,000
Property Type Townhouse
Sub Type Townhouse
Listing Status Sold
Purchase Type For Sale
Square Footage 1,727 sqft
Price per Sqft $101
Subdivision Payne Co Unplatted
MLS Listing ID 2417128
Sold Date 10/14/24
Style Other
Bedrooms 3
Full Baths 2
Condo Fees $776/ann
HOA Fees $64/ann
HOA Y/N Yes
Total Fin. Sqft 1727
Year Built 1968
Annual Tax Amount $1,131
Tax Year 2023
Lot Size 1,219 Sqft
Acres 0.028
Property Description
Back on the market at no fault to the seller!! This unique unit in Brentwood Estates offers the convenience of living space both upstairs and downstairs, providing versatility and comfort. Boasting over 1700 square feet, this home includes a generously sized attic, adding to its spaciousness (not accounted for in the square footage). Downstairs features two bedrooms, two full bathrooms, and ample storage, ensuring functionality meets style.
Step out from the living room onto the back patio, offering a serene view of the clubhouse and community pool. Upstairs, discover a large room and dedicated office space, perfect for work or relaxation.
Also included, is a covered parking spot conveniently located just outside the front door, complete with additional storage for your belongings. Monthly HOA fees cover an array of amenities, including electricity, city water, trash, natural gas, property taxes, and exterior maintenance. Take advantage of the clubhouse amenities, including a community pool, laundry facility, and a library, enhancing your lifestyle within the community.
Location
State OK
County Payne
Direction South
Rooms
Other Rooms None
Basement None
Interior
Interior Features Attic, High Speed Internet, Laminate Counters, Cable TV, Wired for Data
Heating Central, Gas
Cooling Central Air, 2 Units
Flooring Carpet, Tile
Fireplace No
Window Features Vinyl
Appliance Convection Oven, Cooktop, Dishwasher, Microwave, Oven, Range, Refrigerator, Gas Oven, Gas Range, Gas Water Heater, Plumbed For Ice Maker
Heat Source Central, Gas
Exterior
Exterior Feature Sprinkler/Irrigation
Garage Carport, Storage, Covered
Garage Spaces 1.0
Fence None
Pool None
Utilities Available Cable Available, Electricity Available, Natural Gas Available, Phone Available, Water Available
Amenities Available Clubhouse, Laundry, Pool, Parking
Water Access Desc Public
Roof Type Asphalt,Fiberglass
Accessibility Accessible Doors
Porch Patio
Parking Type Carport, Storage, Covered
Garage true
Building
Lot Description None
Faces South
Entry Level Two
Foundation Slab
Lot Size Range 0.028
Sewer Public Sewer
Water Public
Architectural Style Other
Level or Stories Two
Additional Building None
Structure Type Brick,Wood Frame
Schools
Elementary Schools Will Rogers
High Schools Stillwater
School District Stillwater - Sch Dist (P6)
Others
HOA Fee Include Cable TV,Electricity,Gas,Maintenance Structure,Other,Trash
Senior Community No
Tax ID 600025440
Security Features No Safety Shelter,Smoke Detector(s)
Acceptable Financing Conventional
Membership Fee Required 776.0
Listing Terms Conventional
Read Less
Bought with Non MLS Office
GET MORE INFORMATION





