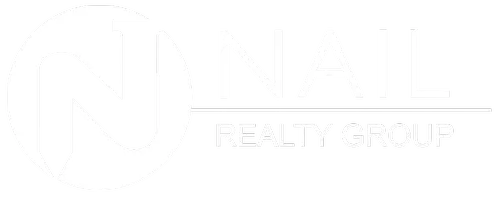For more information regarding the value of a property, please contact us for a free consultation.
35409 W 101st ST S Mannford, OK 74044
Want to know what your home might be worth? Contact us for a FREE valuation!

Our team is ready to help you sell your home for the highest possible price ASAP
Key Details
Sold Price $390,000
Property Type Single Family Home
Sub Type Single Family Residence
Listing Status Sold
Purchase Type For Sale
Square Footage 2,400 sqft
Price per Sqft $162
Subdivision Creek Co Unplatted
MLS Listing ID 2427471
Sold Date 10/16/24
Style Ranch
Bedrooms 3
Full Baths 2
HOA Y/N No
Total Fin. Sqft 2400
Year Built 2024
Annual Tax Amount $500
Tax Year 2024
Lot Size 3.500 Acres
Acres 3.5
Property Sub-Type Single Family Residence
Property Description
WOW New Price $415,000 AND up to $10,000 in seller paid closing costs for Buyer. New Construction home on 3.50+/- ac. Country setting in Creek County with woods & pond. Elevated Barndominium style home is built for entertaining. Room to roam. Host holiday gatherings with ease! Vaulted ceilings, Chefs kitchen, Primary suite provides a nice retreat w/custom 2 faucet shower and custom closet. Oversize tandem 3 car garage approx 975 sq ft. metal roof. Convenient location off of HWY 48 & W 101st St.. Easy commute to Tulsa.
Location
State OK
County Creek
Direction South
Rooms
Other Rooms None
Basement None
Interior
Interior Features Butcher Block Counters, High Ceilings, Ceiling Fan(s), Insulated Doors
Heating Central, Propane
Cooling Central Air
Flooring Concrete
Fireplace No
Window Features Vinyl,Insulated Windows
Appliance Dishwasher, Microwave, Oven, Range, Stove, Tankless Water Heater
Heat Source Central, Propane
Exterior
Exterior Feature Other
Parking Features Attached, Boat, Garage, RV Access/Parking, Storage, Workshop in Garage
Garage Spaces 3.0
Fence Partial
Pool None
Utilities Available Electricity Available, Natural Gas Available, Other
Water Access Desc Well
Roof Type Metal
Porch Covered, Patio, Porch
Garage true
Building
Lot Description Farm, Pond on Lot, Ranch, Stream/Creek, Spring, Wooded
Faces South
Entry Level One
Foundation Slab
Lot Size Range 3.5
Sewer Aerobic Septic
Water Well
Architectural Style Ranch
Level or Stories One
Additional Building None
Structure Type Steel,Wood Frame
Schools
Elementary Schools Olive
High Schools Olive
School District Olive - Sch Dist (47)
Others
Senior Community No
Security Features No Safety Shelter
Acceptable Financing Conventional
Green/Energy Cert Doors, Windows
Listing Terms Conventional
Read Less
Bought with Kevo Properties




