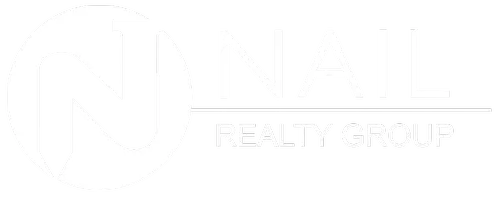For more information regarding the value of a property, please contact us for a free consultation.
36 Westward Ho PASS Osage, OK 74054
Want to know what your home might be worth? Contact us for a FREE valuation!

Our team is ready to help you sell your home for the highest possible price ASAP
Key Details
Sold Price $148,000
Property Type Single Family Home
Sub Type Single Family Residence
Listing Status Sold
Purchase Type For Sale
Square Footage 1,960 sqft
Price per Sqft $75
Subdivision Frontier Shores I
MLS Listing ID 2415165
Sold Date 10/18/24
Style Ranch
Bedrooms 3
Full Baths 2
Condo Fees $50/ann
HOA Fees $4/ann
HOA Y/N Yes
Total Fin. Sqft 1960
Year Built 1972
Tax Year 2022
Lot Size 0.258 Acres
Acres 0.258
Property Sub-Type Single Family Residence
Property Description
Ready for country living in the gorgeous woods? This is the place! Total of 9 lots being sold with home... 2.25+/- acres combined. 2 story with wrap around porches ready to soak in the view while enjoying the sounds of nature. 2 bedrooms upstairs off the beautiful vaulted living room and kitchen area. Previous owners primary bedroom was downstairs off of the other living area across the hall with a cast iron wood burning fireplace and its own patio doors taking you straight out to the lower level of the wrap around porch. Property comes with a hot tub room (exempt from inspections), 2 car garage, greenhouse and gazebo ready to be used and enjoyed! Property to be sold "as-is", no repairs by the sellers. All outbuildings exempt from inspections. BRING US AN OFFER.
Location
State OK
County Osage
Direction South
Body of Water Keystone Lake
Rooms
Other Rooms Greenhouse, Gazebo
Basement Walk-Out Access, Full
Interior
Interior Features Hot Tub/Spa, Laminate Counters, Vaulted Ceiling(s), Ceiling Fan(s)
Heating Floor Furnace, Gas
Cooling Central Air
Flooring Carpet, Vinyl
Fireplaces Number 1
Fireplaces Type Wood Burning
Fireplace Yes
Window Features Aluminum Frames
Appliance Dryer, Dishwasher, Gas Water Heater, Refrigerator, Washer
Heat Source Floor Furnace, Gas
Laundry Gas Dryer Hookup
Exterior
Exterior Feature Gravel Driveway
Parking Features Attached, Garage
Garage Spaces 2.0
Fence None
Pool None
Utilities Available Electricity Available, Natural Gas Available, Water Available
Amenities Available None
Waterfront Description Other
Water Access Desc Well
Roof Type Asphalt,Fiberglass
Topography Sloping
Porch Balcony, Covered, Deck, Patio, Porch
Garage true
Building
Lot Description Additional Land Available, Mature Trees, Sloped, Wooded
Faces South
Entry Level Two
Foundation Basement
Lot Size Range 0.258
Sewer Septic Tank
Water Well
Architectural Style Ranch
Level or Stories Two
Additional Building Greenhouse, Gazebo
Structure Type Block,Wood Siding
Schools
Elementary Schools Prue
High Schools Prue
School District Prue - Sch Dist (60)
Others
Senior Community No
Tax ID 570016305
Security Features No Safety Shelter
Acceptable Financing Conventional
Membership Fee Required 50.0
Listing Terms Conventional
Read Less
Bought with Epique Realty




