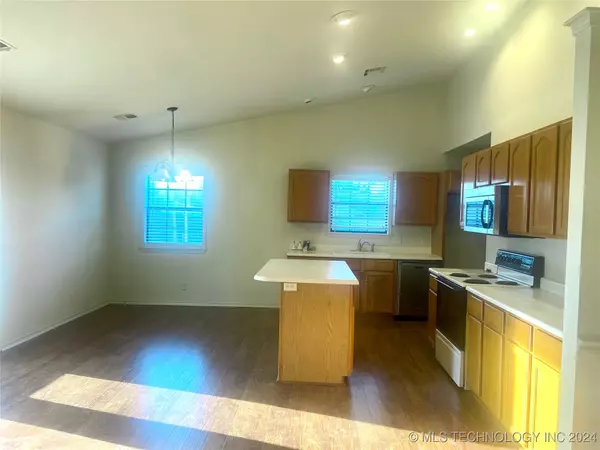For more information regarding the value of a property, please contact us for a free consultation.
861 Chigger ST Langley, OK 74301
Want to know what your home might be worth? Contact us for a FREE valuation!

Our team is ready to help you sell your home for the highest possible price ASAP
Key Details
Sold Price $185,000
Property Type Single Family Home
Sub Type Single Family Residence
Listing Status Sold
Purchase Type For Sale
Square Footage 1,308 sqft
Price per Sqft $141
Subdivision North Langley I
MLS Listing ID 2429327
Sold Date 10/11/24
Style Ranch
Bedrooms 3
Full Baths 2
HOA Y/N No
Total Fin. Sqft 1308
Year Built 1997
Annual Tax Amount $952
Tax Year 2023
Lot Size 10,497 Sqft
Acres 0.241
Property Description
This single-level home sounds like a great find! Its proximity to shopping, dining, and daily conveniences makes it convenient for any lifestyle. With 3 bedrooms and 2 bathrooms, it's spacious enough for a single person, a family, or as a rental property. Garden tub for a relaxing bath, roof is only 3 years old and 2 yr old water heaters. The 2-car attached garage adds practicality, while the privacy fence in the backyard ensures a sense of seclusion. Chill on the covered porch, add a pool or garden if you like. Home has just been painted throughout the inside. Being close to Grand Lake is an added bonus, offering recreational opportunities nearby. Overall, it seems like a versatile and attractive property!
Location
State OK
County Mayes
Direction East
Body of Water Grand Lake
Rooms
Other Rooms None
Ensuite Laundry Washer Hookup, Electric Dryer Hookup
Interior
Interior Features Laminate Counters, None
Laundry Location Washer Hookup,Electric Dryer Hookup
Heating Central, Electric
Cooling Central Air
Flooring Carpet, Tile
Fireplace No
Window Features Aluminum Frames
Appliance Dishwasher, Microwave, Oven, Range, Electric Oven, Electric Range, Electric Water Heater
Heat Source Central, Electric
Laundry Washer Hookup, Electric Dryer Hookup
Exterior
Exterior Feature None
Garage Attached, Garage
Garage Spaces 2.0
Fence Chain Link, Privacy
Pool None
Utilities Available Electricity Available, Water Available
Waterfront No
Waterfront Description Other
Water Access Desc Public
Roof Type Asphalt,Fiberglass
Porch Patio
Parking Type Attached, Garage
Garage true
Building
Lot Description None
Faces East
Entry Level One
Foundation Slab
Lot Size Range 0.241
Sewer Public Sewer
Water Public
Architectural Style Ranch
Level or Stories One
Additional Building None
Structure Type Brick,Vinyl Siding,Wood Frame
Schools
Elementary Schools Ketchum
Middle Schools Ketchum
High Schools Ketchum
School District Ketchum - Sch Dist (G1)
Others
Senior Community No
Tax ID K051-00-001-010-0-001-00
Security Features No Safety Shelter
Acceptable Financing Conventional, FHA, Other
Listing Terms Conventional, FHA, Other
Read Less
Bought with Butler Real Estate
GET MORE INFORMATION





