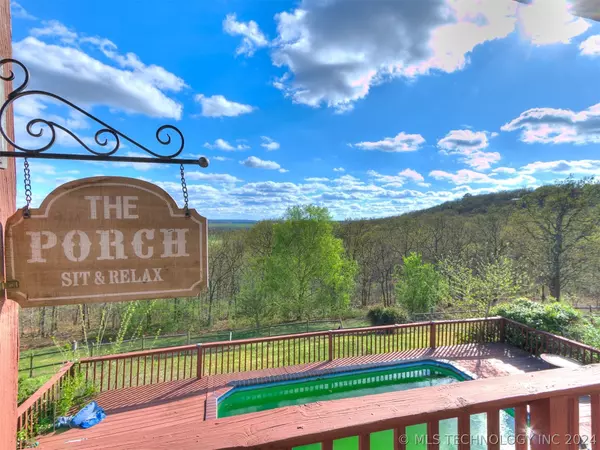For more information regarding the value of a property, please contact us for a free consultation.
8330 Destiny DR Skiatook, OK 74070
Want to know what your home might be worth? Contact us for a FREE valuation!

Our team is ready to help you sell your home for the highest possible price ASAP
Key Details
Sold Price $332,000
Property Type Single Family Home
Sub Type Single Family Residence
Listing Status Sold
Purchase Type For Sale
Square Footage 2,497 sqft
Price per Sqft $132
Subdivision Destiny
MLS Listing ID 2412025
Sold Date 10/11/24
Style Other
Bedrooms 3
Full Baths 3
Half Baths 1
HOA Y/N No
Total Fin. Sqft 2497
Year Built 1999
Annual Tax Amount $3,501
Tax Year 2023
Lot Size 1.251 Acres
Acres 1.251
Property Description
***Motivated seller, bring your offers!*** This amazing 3 bedroom home sits on a quiet road with only a few
other homes and overlooks the valley down to Skiatook Lake. Minutes away from the lake, this home is all
about relaxing and beautiful views. Off the back of the home is a 2 story deck. Walk right out of your living
room and enjoy your coffee overlooking the rolling greens or walk down and enjoy a plunge in the pool on
the lower level or grill in the outdoor kitchen area. The house has an attached 2-car garage but also a
detached 2-car garage with a bathroom and heating/cooling that could be used as a workshop or turned into
a separate dwelling unit or in-laws or guests with a little work (set some walls, finish out bathroom and
kitchen). Roof, electrical, septic, plumbing are all in great working order. The kitchen has been updated with
granite counters and new appliances. The fridge is included in the sale of the home. Nearby homes of similar
size are selling for up to $458,000. The seller does not have time to make the necessary updates/repairs to the
home to get top dollar so he is selling at a discount to someone that wants to have equity right on day 1.
Location
State OK
County Osage
Community Gutter(S)
Direction North
Body of Water Skiatook Lake
Rooms
Other Rooms Second Garage
Basement None
Ensuite Laundry Washer Hookup, Electric Dryer Hookup
Interior
Interior Features Granite Counters, Pullman Bath, Ceiling Fan(s)
Laundry Location Washer Hookup,Electric Dryer Hookup
Heating Electric, Heat Pump
Cooling Central Air
Flooring Carpet, Tile
Fireplaces Number 1
Fireplaces Type Gas Log
Fireplace Yes
Window Features Vinyl
Appliance Dishwasher, Oven, Range, Refrigerator, Stove, Electric Oven, Electric Range, Electric Water Heater
Heat Source Electric, Heat Pump
Laundry Washer Hookup, Electric Dryer Hookup
Exterior
Exterior Feature Concrete Driveway, Rain Gutters
Garage Attached, Detached, Garage, Garage Faces Side, Workshop in Garage
Garage Spaces 4.0
Fence Partial
Pool In Ground, Liner
Community Features Gutter(s)
Utilities Available Cable Available, Electricity Available, Water Available
Waterfront No
Waterfront Description Other
Water Access Desc Rural
Roof Type Asphalt,Fiberglass
Topography Sloping
Porch Balcony, Deck
Parking Type Attached, Detached, Garage, Garage Faces Side, Workshop in Garage
Garage true
Building
Lot Description Sloped
Faces North
Entry Level One
Foundation Slab
Lot Size Range 1.251
Sewer Septic Tank
Water Rural
Architectural Style Other
Level or Stories One
Additional Building Second Garage
Structure Type Brick,Vinyl Siding,Wood Frame
Schools
Elementary Schools Skiatook
Middle Schools Skiatook
High Schools Skiatook
School District Skiatook - Sch Dist (7)
Others
Senior Community No
Tax ID 570064242
Security Features No Safety Shelter
Acceptable Financing Conventional
Listing Terms Conventional
Read Less
Bought with Platinum Realty, LLC.
GET MORE INFORMATION





