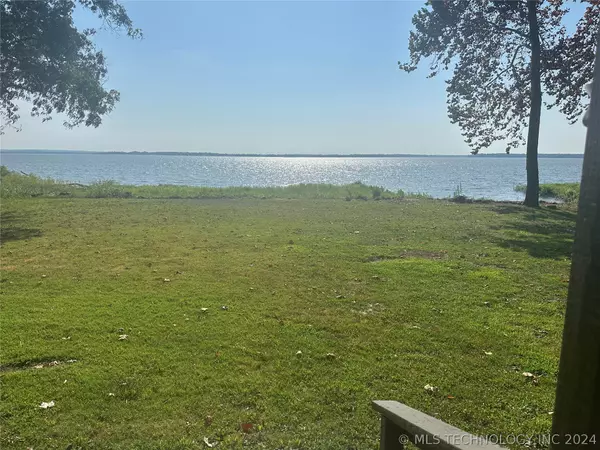For more information regarding the value of a property, please contact us for a free consultation.
56415 E 279 Monkey Island, OK 74331
Want to know what your home might be worth? Contact us for a FREE valuation!

Our team is ready to help you sell your home for the highest possible price ASAP
Key Details
Sold Price $400,000
Property Type Single Family Home
Sub Type Single Family Residence
Listing Status Sold
Purchase Type For Sale
Square Footage 1,778 sqft
Price per Sqft $224
Subdivision Delaware Co Unplatted
MLS Listing ID 2422888
Sold Date 09/16/24
Style Cabin
Bedrooms 2
Full Baths 2
Condo Fees $360/ann
HOA Fees $30/ann
HOA Y/N Yes
Total Fin. Sqft 1778
Year Built 1984
Annual Tax Amount $1,801
Tax Year 2023
Lot Size 0.370 Acres
Acres 0.37
Property Description
Coming Soon, no showings or offers until 7/8/2024. Awesome location on Monkey Island, approximately 80 feet of waterfront view with gradual slope to water. Tera Miranda marina under 5 minutes. House has been updated with new flooring throughout, granite countertops, updated plumbing/electrical and fresh paint. Large open area from kitchen and combo dining/living with fireplace. Metal roof added in 2016 along with screened in porch in 2019 that includes additional covered deck perfect for grilling and enjoying the magnificent water view. House has 2 large bedrooms and 2 baths plus a bonus florida room/additional quarters with own heat/air to add options for bunkhouse if desired. Utility room inside with sink. 2 car garage that is oversized and tiled plus large carport attached that could provide covered parking for boat/extra cars/golfcart if needed.
Location
State OK
County Delaware
Community Gutter(S)
Direction West
Rooms
Other Rooms None
Basement None, Crawl Space
Ensuite Laundry Electric Dryer Hookup
Interior
Interior Features Attic, Granite Counters, High Ceilings, Cable TV, Ceiling Fan(s), Programmable Thermostat
Laundry Location Electric Dryer Hookup
Heating Electric, Heat Pump, Zoned
Cooling Zoned
Flooring Vinyl
Fireplaces Number 1
Fireplaces Type Insert
Fireplace Yes
Window Features Vinyl,Insulated Windows
Appliance Dishwasher, Disposal, Microwave, Oven, Range, Refrigerator, Stove, Electric Oven, Electric Range, Electric Water Heater
Heat Source Electric, Heat Pump, Zoned
Laundry Electric Dryer Hookup
Exterior
Exterior Feature Rain Gutters
Garage Attached, Carport, Garage
Garage Spaces 2.0
Fence None
Pool None
Community Features Gutter(s)
Utilities Available Cable Available, Electricity Available, Phone Available
Amenities Available Other
Water Access Desc Private,Well
Roof Type Metal
Porch Covered, Enclosed, Porch
Parking Type Attached, Carport, Garage
Garage true
Building
Lot Description Mature Trees
Faces West
Entry Level One
Foundation Crawlspace
Lot Size Range 0.37
Sewer Septic Tank
Water Private, Well
Architectural Style Cabin
Level or Stories One
Additional Building None
Structure Type Stone,Wood Siding,Wood Frame
Schools
Elementary Schools Grove
High Schools Grove
School District Grove - Sch Dist (D3)
Others
Senior Community No
Tax ID 210039899
Security Features No Safety Shelter,Smoke Detector(s)
Acceptable Financing Conventional, VA Loan
Membership Fee Required 360.0
Green/Energy Cert Windows
Listing Terms Conventional, VA Loan
Read Less
Bought with Coldwell Banker Select
GET MORE INFORMATION





