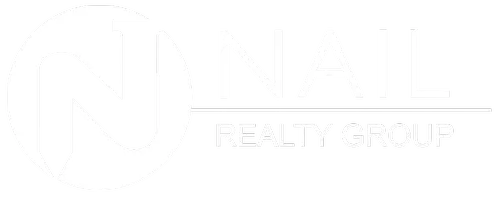For more information regarding the value of a property, please contact us for a free consultation.
32825 E 740 RD Wagoner, OK 74467
Want to know what your home might be worth? Contact us for a FREE valuation!

Our team is ready to help you sell your home for the highest possible price ASAP
Key Details
Sold Price $749,000
Property Type Single Family Home
Sub Type Single Family Residence
Listing Status Sold
Purchase Type For Sale
Square Footage 2,861 sqft
Price per Sqft $261
Subdivision Adams Creek Estates Ii
MLS Listing ID 2417529
Sold Date 07/09/24
Style Spanish/Mediterranean
Bedrooms 3
Full Baths 2
Half Baths 1
HOA Y/N No
Total Fin. Sqft 2861
Year Built 2004
Annual Tax Amount $4,069
Tax Year 2023
Lot Size 10.000 Acres
Acres 10.0
Property Sub-Type Single Family Residence
Property Description
Embrace the beauty of a custom home in a nature lover's paradise. Discover serenity in this Mediterranean-style 3 bedroom, 2.5 bathroom home located less than one mile from Fort Gibson Lake. Enjoy peaceful moments on its welcoming wrap around covered porches and explore the backyard oasis featuring a stunning rock koi pond with a waterfall, lush gardens, and a relaxing pergola. Inside, the fully remodeled home showcases vaulted ceilings and a modern kitchen with granite countertops. Outside, you'll find practical amenities including four storage buildings, a covered dog kennel and chicken coop, a horse barn with stalls, and a versatile 30x40 building with HVAC. SEE PROPERTY VIDEO ON LISTING TO APPRECIATE THE BEAUTY OF THIS PROPERTY.
Location
State OK
County Wagoner
Community Gutter(S), Marina, Sidewalks
Direction South
Body of Water Fort Gibson Lake
Rooms
Other Rooms Barn(s), Other, Shed(s), Workshop, Cabana, Pergola
Basement None
Interior
Interior Features Granite Counters, High Ceilings, Vaulted Ceiling(s), Programmable Thermostat
Heating Central, Propane
Cooling Central Air, 3+ Units
Flooring Other
Fireplaces Type Outside
Equipment Generator
Fireplace No
Window Features Aluminum Frames
Appliance Built-In Range, Built-In Oven, Double Oven, Dishwasher, Disposal, Microwave, Refrigerator, Electric Oven, Electric Range, Gas Water Heater, Plumbed For Ice Maker
Heat Source Central, Propane
Laundry Washer Hookup, Electric Dryer Hookup
Exterior
Exterior Feature Concrete Driveway, Dog Run, Fire Pit, Gravel Driveway, Sprinkler/Irrigation, Landscaping, Lighting, Rain Gutters
Parking Features Attached, Boat, Carport, Garage, RV Access/Parking, Storage, Workshop in Garage, Asphalt
Garage Spaces 4.0
Fence Other, Split Rail, Vinyl
Pool None
Community Features Gutter(s), Marina, Sidewalks
Utilities Available Cable Available, Electricity Available, Phone Available, Water Available
Waterfront Description Beach Access,Boat Ramp/Lift Access,Lake,River Access,Water Access
Water Access Desc Rural
Roof Type Other
Accessibility Accessible Doors
Porch Covered, Enclosed, Patio, Porch
Garage true
Building
Lot Description Farm, Fruit Trees, Mature Trees, Pond, Ranch, Stream/Creek, Spring
Faces South
Entry Level One
Foundation Slab
Lot Size Range 10.0
Sewer Aerobic Septic
Water Rural
Architectural Style Spanish/Mediterranean
Level or Stories One
Additional Building Barn(s), Other, Shed(s), Workshop, Cabana, Pergola
Structure Type Brick,Wood Frame
Schools
Elementary Schools Teague Elementary
Middle Schools Wms
High Schools Whs
School District Wagoner - Sch Dist (31)
Others
Senior Community No
Tax ID 730061623
Security Features Safe Room Exterior,Smoke Detector(s)
Acceptable Financing Conventional, FHA, Other, USDA Loan
Horse Property Horses Allowed
Listing Terms Conventional, FHA, Other, USDA Loan
Read Less
Bought with C21/First Choice Realty




