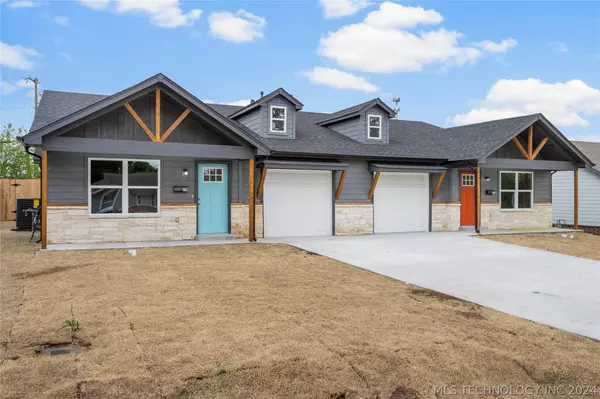For more information regarding the value of a property, please contact us for a free consultation.
7 W 42nd ST #1 & 2 Sand Springs, OK 74063
Want to know what your home might be worth? Contact us for a FREE valuation!

Our team is ready to help you sell your home for the highest possible price ASAP
Key Details
Sold Price $385,250
Property Type Multi-Family
Sub Type Duplex
Listing Status Sold
Purchase Type For Sale
Subdivision Walnut Creek
MLS Listing ID 2413422
Sold Date 06/28/24
Style Other
Bedrooms 3
Full Baths 2
HOA Y/N No
Year Built 2024
Annual Tax Amount $293
Tax Year 2023
Lot Size 10,367 Sqft
Acres 0.238
Property Description
Opportunity abounds with this newly and beautifully constructed duplex in Prattville! Perfect for an investor or for those looking to live in one unit while renting out the other. Well-designed, this stunning duplex offers loads of storage and room for family living. Gorgeous kitchen with quartz counters and SS appliances. Open floor plan to the spacious living area. The master bedroom includes a large bathroom with double vanities and a walk-in closet. Loads of room in the hall laundry. Newly poured driveway and patios, complete with a garage for each side. Centrally located with easy access to downtown Tulsa, parks, shopping and schools. MUST SEE!!! 2630 total sq ft. as reflected in sq footage appraisal, 1315 sq ft per size or $152 per sq ft.
Location
State OK
County Tulsa
Community Gutter(S)
Direction South
Rooms
Other Rooms None
Basement None
Ensuite Laundry Electric Dryer Hookup
Interior
Interior Features Other, Ceiling Fan(s)
Laundry Location Electric Dryer Hookup
Heating Central, Gas
Cooling Central Air
Flooring Carpet, Laminate
Fireplace No
Window Features Vinyl
Appliance Dishwasher, Disposal, Oven, Range, Gas Oven, Gas Range, Gas Water Heater
Heat Source Central, Gas
Laundry Electric Dryer Hookup
Exterior
Exterior Feature Concrete Driveway, Rain Gutters
Garage Attached, Garage, Storage
Garage Spaces 2.0
Fence Full, Privacy
Pool None
Community Features Gutter(s)
Utilities Available Electricity Available, Natural Gas Available, Water Available
Water Access Desc Public
Roof Type Asphalt,Fiberglass
Porch Covered, Patio, Porch
Parking Type Attached, Garage, Storage
Garage true
Building
Lot Description None
Faces South
Entry Level One
Foundation Slab
Lot Size Range 0.238
Sewer Public Sewer
Water Public
Architectural Style Other
Level or Stories One
Additional Building None
Structure Type HardiPlank Type,Stone,Wood Frame
Schools
Elementary Schools Limestone
High Schools Charles Page
School District Sand Springs - Sch Dist (2)
Others
Senior Community No
Tax ID 63000-91-27-01960
Security Features No Safety Shelter,Smoke Detector(s)
Acceptable Financing Conventional, FHA, Other, VA Loan
Listing Terms Conventional, FHA, Other, VA Loan
Read Less
Bought with ASN Realty Group
GET MORE INFORMATION





