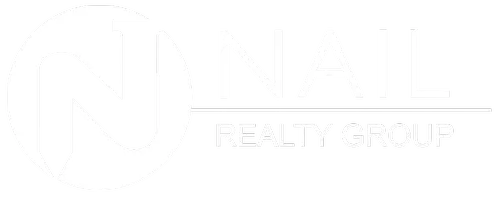For more information regarding the value of a property, please contact us for a free consultation.
16817 N Winslow DR Hulbert, OK 74441
Want to know what your home might be worth? Contact us for a FREE valuation!

Our team is ready to help you sell your home for the highest possible price ASAP
Key Details
Sold Price $350,000
Property Type Single Family Home
Sub Type Single Family Residence
Listing Status Sold
Purchase Type For Sale
Square Footage 2,159 sqft
Price per Sqft $162
Subdivision Castle Bluff Estates
MLS Listing ID 2343967
Sold Date 06/07/24
Style Craftsman
Bedrooms 3
Full Baths 2
Half Baths 1
Condo Fees $200/ann
HOA Fees $16/ann
HOA Y/N Yes
Total Fin. Sqft 2159
Year Built 1999
Annual Tax Amount $1,333
Tax Year 2022
Lot Size 0.972 Acres
Acres 0.972
Property Sub-Type Single Family Residence
Property Description
Charming 3 bed 2.5 bath home nestled in Castle Bluff Estates. Located in a quiet, gated community on .97 acre on Fort Gibson Lake. Spacious living room with 17ft vaulted ceiling, with amazing windows and 2 skylights that bring the outdoors, INSIDE! Cozy living room with vaulted ceiling and fireplace. Master bedroom downstairs with walk-in closet. Master bath with double sinks and whirlpool tub. Newly tiled laundry/mudroom with 1/2 bath off kitchen. Office space downstairs could be formal dining or 4th bedroom. Upstairs has loft area overlooking the living room, 2 bedrooms, and a bath with shower. New carpet and fresh paint throughout with new subway tile backsplash in kitchen. Plenty of storage with upstairs decked attic access, 2 car garage plus storage shed w/electric. Relax on the front porch or privacy of the backyard. Backing up to Corp land, the covered patio and deck provide the perfect outdoor living areas for entertaining. As the leaves fall the lake view emerges for you to enjoy.
Location
State OK
County Cherokee
Community Gutter(S)
Direction East
Body of Water Fort Gibson Lake
Rooms
Other Rooms Shed(s)
Basement None
Interior
Interior Features Attic, Laminate Counters, Other, Ceiling Fan(s), Programmable Thermostat, Storm Door(s)
Heating Central, Gas, Multiple Heating Units
Cooling Central Air, 2 Units
Flooring Carpet, Hardwood, Tile
Fireplaces Number 1
Fireplaces Type Glass Doors
Fireplace Yes
Window Features Skylight(s),Vinyl,Insulated Windows
Appliance Dishwasher, Microwave, Oven, Range, Gas Range, Gas Water Heater, Plumbed For Ice Maker
Heat Source Central, Gas, Multiple Heating Units
Laundry Washer Hookup
Exterior
Exterior Feature Rain Gutters
Parking Features Attached, Garage, Garage Faces Side, Asphalt
Garage Spaces 2.0
Fence None
Pool None
Community Features Gutter(s)
Utilities Available Electricity Available, Fiber Optic Available, Natural Gas Available, Water Available
Amenities Available Gated, Other
View Y/N Yes
Water Access Desc Rural
View Seasonal View
Roof Type Asphalt,Fiberglass
Porch Covered, Deck, Patio, Porch
Garage true
Building
Lot Description Cul-De-Sac, Mature Trees
Faces East
Foundation Slab
Lot Size Range 0.972
Sewer Septic Tank
Water Rural
Architectural Style Craftsman
Additional Building Shed(s)
Structure Type Masonite,Stone Veneer,Wood Frame
Schools
Elementary Schools Hulbert
High Schools Hulbert
School District Hulbert - Sch Dist (C2)
Others
Senior Community No
Tax ID 7065-00-000-009-0-000-00
Security Features No Safety Shelter,Smoke Detector(s)
Acceptable Financing Conventional, FHA, Other, VA Loan
Membership Fee Required 200.0
Green/Energy Cert Windows
Listing Terms Conventional, FHA, Other, VA Loan
Read Less
Bought with C21/Wright Real Estate




