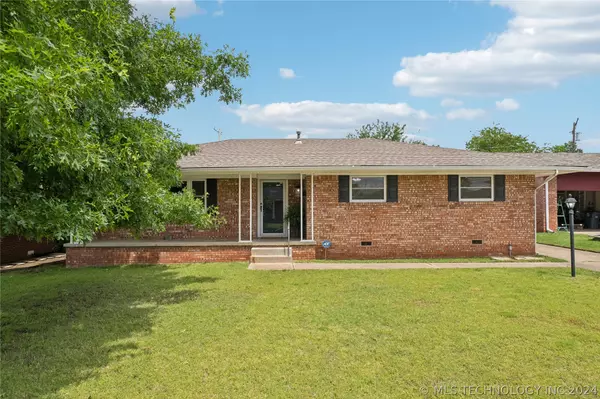For more information regarding the value of a property, please contact us for a free consultation.
5139 E 30th ST Tulsa, OK 74114
Want to know what your home might be worth? Contact us for a FREE valuation!

Our team is ready to help you sell your home for the highest possible price ASAP
Key Details
Sold Price $242,500
Property Type Single Family Home
Sub Type Single Family Residence
Listing Status Sold
Purchase Type For Sale
Square Footage 1,538 sqft
Price per Sqft $157
Subdivision Grandview Manor Addn
MLS Listing ID 2415914
Sold Date 05/31/24
Style Ranch
Bedrooms 3
Full Baths 2
HOA Y/N No
Total Fin. Sqft 1538
Year Built 1958
Annual Tax Amount $1,754
Tax Year 2023
Lot Size 8,145 Sqft
Acres 0.187
Property Description
Charming home in a quaint midtown neighborhood. This delightful home is a balance of spacious and cozy. The first living area, positioned at the front of the house, is perfect for formal occasions and guest visits. The second living space is designed with relaxation and family time in mind. This room is ideally situated with views of the backyard, making it easy to keep an eye on outdoor activities while enjoying indoor comforts. It’s a perfect spot for movie nights, casual gatherings, or simply lounging after a long day. The backyard of the home is a standout feature, well-sized and beautifully maintained. It offers a generous space for children to play and adults to relax.
Location
State OK
County Tulsa
Direction South
Rooms
Other Rooms None
Basement None, Crawl Space
Ensuite Laundry Washer Hookup, Electric Dryer Hookup
Interior
Interior Features Other, Ceiling Fan(s)
Laundry Location Washer Hookup,Electric Dryer Hookup
Heating Central, Electric, Gas
Cooling Central Air
Flooring Carpet, Vinyl
Fireplaces Number 1
Fireplaces Type Gas Starter
Fireplace Yes
Window Features Vinyl
Appliance Built-In Oven, Cooktop, Dishwasher, Gas Water Heater, Oven, Range, Refrigerator, Electric Oven, Electric Range
Heat Source Central, Electric, Gas
Laundry Washer Hookup, Electric Dryer Hookup
Exterior
Exterior Feature Concrete Driveway, None
Garage Garage Faces Rear, Workshop in Garage
Garage Spaces 2.0
Fence Full
Pool None
Utilities Available Cable Available, Electricity Available, Natural Gas Available, Phone Available, Water Available
Water Access Desc Public
Roof Type Asphalt,Fiberglass
Porch Patio, Porch
Parking Type Garage Faces Rear, Workshop in Garage
Garage true
Building
Lot Description None
Faces South
Entry Level One
Foundation Crawlspace
Lot Size Range 0.187
Sewer Public Sewer
Water Public
Architectural Style Ranch
Level or Stories One
Additional Building None
Structure Type Brick,Wood Frame
Schools
Elementary Schools Hoover
High Schools Hale
School District Tulsa - Sch Dist (1)
Others
Senior Community No
Tax ID 16675-93-15-11150
Security Features No Safety Shelter,Smoke Detector(s)
Acceptable Financing Conventional, FHA, VA Loan
Green/Energy Cert Insulation
Listing Terms Conventional, FHA, VA Loan
Read Less
Bought with McGraw, REALTORS
GET MORE INFORMATION





