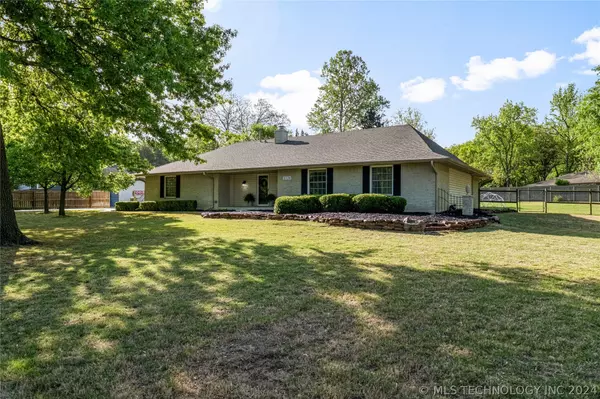For more information regarding the value of a property, please contact us for a free consultation.
3774 E 71st ST Tulsa, OK 74136
Want to know what your home might be worth? Contact us for a FREE valuation!

Our team is ready to help you sell your home for the highest possible price ASAP
Key Details
Sold Price $337,500
Property Type Single Family Home
Sub Type Single Family Residence
Listing Status Sold
Purchase Type For Sale
Square Footage 2,323 sqft
Price per Sqft $145
Subdivision Town And Country Estates
MLS Listing ID 2412492
Sold Date 05/22/24
Style Ranch
Bedrooms 3
Full Baths 2
Half Baths 1
HOA Y/N No
Total Fin. Sqft 2323
Year Built 1970
Annual Tax Amount $2,897
Tax Year 2023
Lot Size 0.675 Acres
Acres 0.675
Property Description
Beautifully updated home on over half an acre in Jenks School District. So many updates since being purchased in 2019, including a new roof, new floors, new paint, new fixtures, new custom garage door, and a brand new kitchen remodel in April of 2024! The home sits on a quiet, private drive with only one neighbor and tons of space. The large primary bedroom has a private bath with an adjoining vanity/ home-office space. In the living room, the extra tall ceiling, sky lights, and panoramic picture windows let in so much the light. There is an eat in kitchen as well as a formal dinning room. Each bedroom includes large walk-in closets and one even has a recently constructed climbing wall that your kids will love! The oversized laundry room includes a half bath, sink, and loads of storage space. The walk-in hall closet is perfect for extra storage, but could also be converted to a powder room or storm shelter area. The property includes a sprinkler system to keep your grass looking great year-round. Don’t miss out on this one!
Location
State OK
County Tulsa
Community Gutter(S)
Direction North
Rooms
Other Rooms None
Basement None
Ensuite Laundry Washer Hookup, Electric Dryer Hookup
Interior
Interior Features Attic, High Speed Internet, Laminate Counters, Cable TV, Vaulted Ceiling(s), Wired for Data, Ceiling Fan(s)
Laundry Location Washer Hookup,Electric Dryer Hookup
Heating Central, Electric
Cooling Central Air
Flooring Carpet, Tile, Vinyl
Fireplaces Number 1
Fireplaces Type Gas Starter, Wood Burning
Fireplace Yes
Window Features Skylight(s),Vinyl
Appliance Convection Oven, Dishwasher, Disposal, Microwave, Oven, Range, Stove, Electric Oven, Electric Range, Gas Water Heater
Heat Source Central, Electric
Laundry Washer Hookup, Electric Dryer Hookup
Exterior
Exterior Feature Concrete Driveway, Sprinkler/Irrigation, Landscaping, Rain Gutters
Garage Attached, Garage, Garage Faces Side
Garage Spaces 2.0
Fence Chain Link, Full, Privacy
Pool None
Community Features Gutter(s)
Utilities Available Cable Available, Electricity Available, Fiber Optic Available, Natural Gas Available, Phone Available, Water Available
Amenities Available None
Water Access Desc Public
Roof Type Asphalt,Fiberglass
Porch Covered, Patio, Porch
Parking Type Attached, Garage, Garage Faces Side
Garage true
Building
Lot Description Mature Trees
Faces North
Entry Level One
Foundation Slab
Lot Size Range 0.675
Sewer Public Sewer
Water Public
Architectural Style Ranch
Level or Stories One
Additional Building None
Structure Type Brick Veneer,Stone Veneer,Vinyl Siding,Wood Frame
Schools
Elementary Schools Northwest
Middle Schools Jenks
High Schools Jenks
School District Jenks - Sch Dist (5)
Others
HOA Fee Include None
Senior Community No
Tax ID 73680-83-09-04440
Security Features No Safety Shelter,Security System Leased,Smoke Detector(s)
Acceptable Financing Conventional, FHA, VA Loan
Listing Terms Conventional, FHA, VA Loan
Read Less
Bought with Tulsa Home and Design
GET MORE INFORMATION





