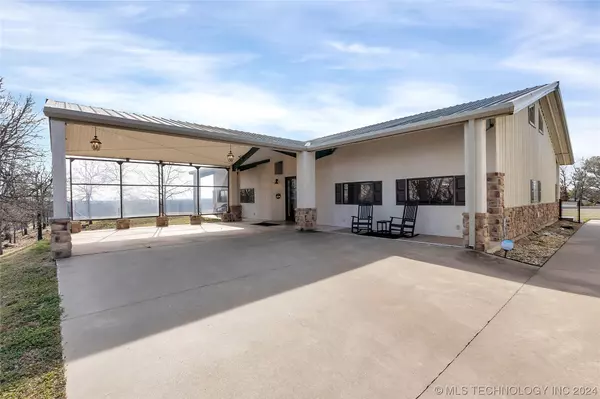For more information regarding the value of a property, please contact us for a free consultation.
712 W Lakeshore DR Cleveland, OK 74020
Want to know what your home might be worth? Contact us for a FREE valuation!

Our team is ready to help you sell your home for the highest possible price ASAP
Key Details
Sold Price $560,000
Property Type Single Family Home
Sub Type Single Family Residence
Listing Status Sold
Purchase Type For Sale
Square Footage 3,068 sqft
Price per Sqft $182
Subdivision Keystone West Lake Estates Iv
MLS Listing ID 2408227
Sold Date 04/30/24
Style Other
Bedrooms 3
Full Baths 2
Condo Fees $250/ann
HOA Fees $20/ann
HOA Y/N Yes
Total Fin. Sqft 3068
Year Built 2006
Annual Tax Amount $4,252
Tax Year 2023
Lot Size 6.905 Acres
Acres 6.905
Property Description
Aviator's DREAM!!!Fabulous Home & Hanger (60x100) with Spectacular Views & Amazing Upgrades await in quite a rare find property! Enjoy a lifestyle you have always dreamed of just 30 minutes west of Tulsa!
Stone and Stucco home on 6 Acres AND a 6000SF Hanger!!!! Wonderful open & airy living welcomes the outdoors on east & west sides of property! Awesome, open living spaces with soaring ceilings!Large Master suite w/two walk-in closets and luxe bath passing thru to a Utility Room beyond compare!It's "kitchen size" with two 5' counters to spread out & use for just about anything.Additional bedroom and office/guest on first floor.The majority of living space has Luxury Vinyl Plank,a durable,waterproof, thick, insulating,extremely attractive flooring. Bright & cheery kitchen w/new appliances & accent center island! Banquet size dining area with incomparable views! Two separate, recently carpeted & quiet loft rooms on second level of home make great office, game, craft or guest areas with walk in storage spaces. Almost every surface of this home has been touched & transformed for 2024 & beyond living!Gorgeous sunsets await on the patio...adjoining the SPECTACULAR hangar w/a 55 ft door that puts you right on the runway. In addition, there is room galore for cars, boats, RVs, ATVs a workshop, gym & 4 loft storage areas!!Covered storage is located on the north exterior of the hanger. Your day is complete with sunrise coffee on the east porch & sensational sunsets on the west patio or dining alcove that seats at least 10. Convenient to Tulsa or Stillwater for major events.Shopping for essentials or eating out is just 12 minutes NW. Westport Marina is 5 minutes away & Pier 51 Marina-15 minutes! Inside safe room.Steel beam construction.Handicap accessible.See all Upgrade info in documents.IN ADDITION - IT IS OF NOTE that this property is zoned commercial, enhancing value & opportunity for residing and/or investing. Extremely easy but "pleasantly removed" from Hiway 412 Access.
Location
State OK
County Pawnee
Community Gutter(S)
Direction East
Body of Water Keystone Lake
Rooms
Other Rooms Other, Storage, Workshop
Basement None
Interior
Interior Features Attic, High Ceilings, High Speed Internet, Laminate Counters, Other, Cable TV, Wired for Data, Ceiling Fan(s)
Heating Central, Electric
Cooling Central Air
Flooring Carpet, Tile
Fireplaces Type Outside
Fireplace No
Window Features Vinyl
Appliance Dishwasher, Disposal, Microwave, Oven, Range, Tankless Water Heater, Water Heater
Heat Source Central, Electric
Exterior
Exterior Feature Fire Pit, Other, Rain Gutters
Garage Boat, Detached, Garage, Other, RV Access/Parking, Storage, Workshop in Garage
Garage Spaces 6.0
Fence None
Pool None
Community Features Gutter(s)
Utilities Available Electricity Available, Natural Gas Available, Phone Available, Water Available
Amenities Available Other
Waterfront No
Waterfront Description Boat Ramp/Lift Access,Other
Water Access Desc Rural
Roof Type Metal
Accessibility Accessible Doors, Accessible Entrance
Porch Other, Patio
Parking Type Boat, Detached, Garage, Other, RV Access/Parking, Storage, Workshop in Garage
Garage true
Building
Lot Description Mature Trees
Faces East
Entry Level Two
Foundation Slab
Lot Size Range 6.905
Sewer Aerobic Septic
Water Rural
Architectural Style Other
Level or Stories Two
Additional Building Other, Storage, Workshop
Structure Type Stone,Stucco,Steel
Schools
Elementary Schools Cleveland
High Schools Cleveland
School District Cleveland - Sch Dist (72)
Others
Senior Community No
Tax ID 0495-00-011-001-0-006-00
Security Features Safe Room Interior,Smoke Detector(s)
Acceptable Financing Conventional, Other
Membership Fee Required 250.0
Green/Energy Cert Insulation
Listing Terms Conventional, Other
Read Less
Bought with Non MLS Office
GET MORE INFORMATION





