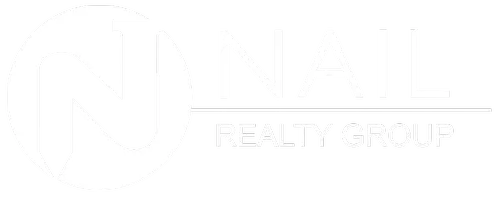For more information regarding the value of a property, please contact us for a free consultation.
6126 E 126th PL Collinsville, OK 74021
Want to know what your home might be worth? Contact us for a FREE valuation!

Our team is ready to help you sell your home for the highest possible price ASAP
Key Details
Sold Price $590,000
Property Type Single Family Home
Sub Type Single Family Residence
Listing Status Sold
Purchase Type For Sale
Square Footage 2,823 sqft
Price per Sqft $208
Subdivision Carriage Park
MLS Listing ID 2402301
Sold Date 04/26/24
Style Ranch
Bedrooms 4
Full Baths 3
Half Baths 1
Condo Fees $400/ann
HOA Fees $33/ann
HOA Y/N Yes
Total Fin. Sqft 2823
Year Built 2016
Annual Tax Amount $4,657
Tax Year 2022
Lot Size 0.717 Acres
Acres 0.717
Property Sub-Type Single Family Residence
Property Description
Enter this amazing home thru the luxurious iron front door & be greeted by the soaring 13ft coffered living room ceiling w/ two fans, surround sound, large bronze cladded windows and a custom rock fireplace w/direct vent heat. This builder occupied custom home is in immaculate condition and is like brand new. Never having pets or much foot traffic this house Is very gently used .. not one picture has been hung on the walls! House is on ¾ acre (+/-), fully fenced lot, w/ 4 beds, 3.5 baths. Bedroom 2 is an en suite, bedrooms 3&4 have a shared bath, a pocket office, pantry w/ auto light & outlets, butler's pantry, laundry w/ storage closet and sink, & all doors are 8ft solid core. The Primary bedroom has a custom layered tray ceiling w/ access to the exterior security lighting system for added peace of mind. There's also the huge seasonal walk-in closet complete w/ built-in dressers, and the bath is equipped with an oversized jetted soaking tub w/ surround sound, and a cave shower w/ two heads. The kitchen includes a built-in convection oven, 36” gas cooktop, fully lighted custom cabinets w/ full extension drawers, 3cm granite countertops, a designer apron sink and TWO built-in islands for the most in entertaining possibilities and moving right into the majestic custom domed ceiling in the dining area. Take the entertainment out to the large covered and extended back patio complete with outdoor speakers. This home has plantation shutters throughout and so many custom features. And let's talk about the oversized 5car garage!! Included is custom cabinetry w/ granite, floored attic space for storage, custom insulated garage doors and electric openers with battery backup.. this builder thought of everything! 2 50gal hot water heaters, 2 variable speed furnaces, R45 insulation w/ all exterior walls being foam, custom exterior lighting w/ extra soffit lighting, a generator connection for a manual generator, a hardwired alarm system, AND a sprinkler system. MUST SEE!
Location
State OK
County Tulsa
Community Gutter(S), Sidewalks
Direction North
Rooms
Other Rooms None
Interior
Interior Features Attic, Granite Counters, High Ceilings, Cable TV, Ceiling Fan(s)
Heating Central, Gas, Multiple Heating Units
Cooling Central Air, 2 Units
Flooring Carpet, Tile, Wood
Fireplaces Number 1
Fireplaces Type Gas Log, Gas Starter
Fireplace Yes
Window Features Vinyl
Appliance Built-In Oven, Cooktop, Dishwasher, Disposal, Microwave, Oven, Range, Electric Oven, Gas Range, Gas Water Heater, Plumbed For Ice Maker
Heat Source Central, Gas, Multiple Heating Units
Laundry Washer Hookup, Electric Dryer Hookup, Gas Dryer Hookup
Exterior
Exterior Feature Sprinkler/Irrigation, Landscaping, Lighting, Rain Gutters
Parking Features Attached, Garage, Garage Faces Side, Storage, Workshop in Garage
Garage Spaces 5.0
Fence Split Rail
Pool None
Community Features Gutter(s), Sidewalks
Utilities Available Cable Available, Electricity Available, Natural Gas Available, Water Available
Amenities Available Other, Park
Water Access Desc Rural
Roof Type Asphalt,Fiberglass
Porch Covered, Patio, Porch
Garage true
Building
Lot Description Cul-De-Sac
Faces North
Entry Level One
Foundation Slab
Lot Size Range 0.717
Sewer Aerobic Septic
Water Rural
Architectural Style Ranch
Level or Stories One
Additional Building None
Structure Type Brick,Wood Frame
Schools
Elementary Schools Collinsville
High Schools Collinsville
School District Collinsville - Sch Dist (6)
Others
Senior Community No
Tax ID 56200-23-34-23940
Security Features No Safety Shelter,Security System Owned,Smoke Detector(s)
Acceptable Financing Conventional, FHA, VA Loan
Membership Fee Required 400.0
Green/Energy Cert Insulation
Listing Terms Conventional, FHA, VA Loan
Read Less
Bought with Chinowth & Cohen
GET MORE INFORMATION





