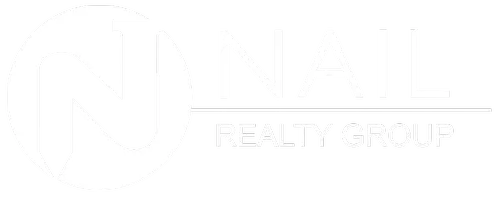For more information regarding the value of a property, please contact us for a free consultation.
1904 Deer Run Muskogee, OK 74403
Want to know what your home might be worth? Contact us for a FREE valuation!

Our team is ready to help you sell your home for the highest possible price ASAP
Key Details
Sold Price $130,000
Property Type Single Family Home
Sub Type Single Family Residence
Listing Status Sold
Purchase Type For Sale
Square Footage 1,321 sqft
Price per Sqft $98
Subdivision Meadows
MLS Listing ID 2342673
Sold Date 02/04/24
Style Ranch
Bedrooms 3
Full Baths 2
HOA Y/N No
Total Fin. Sqft 1321
Year Built 1979
Annual Tax Amount $1,094
Tax Year 2022
Lot Size 0.295 Acres
Acres 0.295
Property Sub-Type Single Family Residence
Property Description
Beautifully Updated 3bed/2ba home in Muskogee! Spacious Living Area with Wood Burning Fireplace. Kitchen with New Backsplash, Granite Countertops and Stainless Steel Appliances, all included. 2 Full Bathrooms completely remodeled and updated with beautiful fixtures and granite countertops. Backyard features creek and also has with Storage Shed. New HVAC, New Windows, New Paint. Hilldale School District. Seller offering partial closing cost/buy down incentive with an acceptable offer.
Location
State OK
County Muskogee
Direction South
Rooms
Other Rooms Shed(s)
Basement None
Interior
Interior Features Granite Counters, Other, Ceiling Fan(s)
Heating Central, Electric
Cooling Central Air
Flooring Carpet, Laminate
Fireplaces Number 1
Fireplaces Type Wood Burning
Fireplace Yes
Window Features Vinyl
Appliance Dryer, Dishwasher, Disposal, Oven, Range, Refrigerator, Washer, Electric Oven, Electric Range, Electric Water Heater
Heat Source Central, Electric
Laundry Washer Hookup, Electric Dryer Hookup
Exterior
Exterior Feature Concrete Driveway, Other
Parking Features Attached, Garage
Garage Spaces 2.0
Fence Chain Link, Privacy
Pool None
Utilities Available Electricity Available, Water Available
Water Access Desc Public
Roof Type Asphalt,Fiberglass
Porch Covered, Patio, Porch
Garage true
Building
Lot Description Mature Trees, Other
Faces South
Entry Level One
Foundation Slab
Lot Size Range 0.295
Sewer Public Sewer
Water Public
Architectural Style Ranch
Level or Stories One
Additional Building Shed(s)
Structure Type Brick,Wood Frame
Schools
Elementary Schools Hilldale
High Schools Hilldale
School District Hilldale - Sch Dist (K4)
Others
Senior Community No
Tax ID 510015609
Security Features No Safety Shelter
Acceptable Financing Conventional, FHA, VA Loan
Listing Terms Conventional, FHA, VA Loan
Read Less
Bought with Chinowth & Cohen




