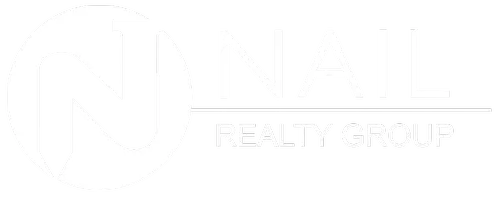For more information regarding the value of a property, please contact us for a free consultation.
1 Watonga WAY Burneyville, OK 73430
Want to know what your home might be worth? Contact us for a FREE valuation!

Our team is ready to help you sell your home for the highest possible price ASAP
Key Details
Sold Price $227,900
Property Type Single Family Home
Sub Type Single Family Residence
Listing Status Sold
Purchase Type For Sale
Square Footage 1,528 sqft
Price per Sqft $149
Subdivision Falconhead Village
MLS Listing ID 2328348
Sold Date 10/27/23
Style Ranch
Bedrooms 2
Full Baths 2
Half Baths 1
Condo Fees $239/mo
HOA Fees $239/mo
HOA Y/N Yes
Total Fin. Sqft 1528
Year Built 1971
Tax Year 2022
Lot Size 0.750 Acres
Acres 0.75
Property Sub-Type Single Family Residence
Property Description
Must see to appreciate this fully updated and secluded, gem in the woods in a fantastic golf resort community with many amenities (pool, tennis and basketball courts, driving range, golf course, and 24hr security entrance.) Beautifully remodeled interior with open concept kitchen, living and dining areas great for entertaining with three patio doors that take you outside to the wrap around deck. New plank flooring throughout, new roof 2022, New HVAC unit 2023, and new hot water heater 2023. Move-in ready. Large, extra deep garage that has a separate, single garage door for your golf cart. Air-conditioned bunk room off of garage could also be used as office, not included in square footage. All appliances, including fridge are new and stay with the house. Additional garage fridge also stays. Come and see this amazing property!
Location
State OK
County Love
Direction North
Rooms
Other Rooms Shed(s)
Basement Crawl Space
Interior
Interior Features High Ceilings, Ceiling Fan(s)
Heating Central, Electric
Cooling Central Air
Flooring Laminate
Fireplaces Number 1
Fireplaces Type Wood Burning
Fireplace Yes
Window Features Storm Window(s)
Appliance Dishwasher, Oven, Range, Electric Oven, Electric Range, Electric Water Heater
Heat Source Central, Electric
Laundry Electric Dryer Hookup
Exterior
Exterior Feature Other
Parking Features Attached, Garage
Garage Spaces 2.0
Fence None
Pool None
Utilities Available Cable Available, Electricity Available, Phone Available
Amenities Available Clubhouse, Golf Course, Gated, Pool, Tennis Court(s)
Water Access Desc Private,Rural
Roof Type Other
Porch Covered, Porch
Garage true
Building
Lot Description Other
Faces North
Entry Level One
Foundation Crawlspace, Slab
Lot Size Range 0.75
Sewer Septic Tank
Water Private, Rural
Architectural Style Ranch
Level or Stories One
Additional Building Shed(s)
Structure Type Brick Veneer,Wood Frame
Schools
Elementary Schools Turner
Middle Schools Turner
High Schools Turner
School District Turner - Sch Dist (T46)
Others
Pets Allowed Yes
HOA Fee Include Sewer,Trash,Water
Senior Community No
Security Features No Safety Shelter
Acceptable Financing Conventional, FHA, Other, VA Loan
Membership Fee Required 239.0
Listing Terms Conventional, FHA, Other, VA Loan
Pets Allowed Yes
Read Less
Bought with I Sell Houses Real Estate Co




