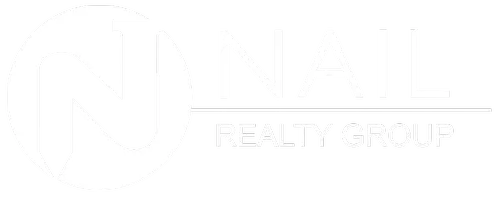For more information regarding the value of a property, please contact us for a free consultation.
9901 E Lindsey ST Norman, OK 73026
Want to know what your home might be worth? Contact us for a FREE valuation!

Our team is ready to help you sell your home for the highest possible price ASAP
Key Details
Sold Price $580,000
Property Type Single Family Home
Sub Type Single Family Residence
Listing Status Sold
Purchase Type For Sale
Square Footage 3,560 sqft
Price per Sqft $162
Subdivision Cleveland Co Unplatted
MLS Listing ID 2316467
Sold Date 07/14/23
Style Other
Bedrooms 5
Full Baths 3
Half Baths 1
HOA Y/N No
Total Fin. Sqft 3560
Year Built 2000
Annual Tax Amount $4,800
Tax Year 2022
Lot Size 5.000 Acres
Acres 5.0
Property Sub-Type Single Family Residence
Property Description
*VA ASSUMABLE LOAN 3.37%* Welcome to this stunning estate nestled in the heart of Norman! Situated on 5 acres of wooded grounds, this property is just 10 minutes from Lake Thunderbird & offers the perfect blend of Privacy, Luxury, & Proximity to city living. The custom home features breathtaking woodwork and hardwood floors. The two-story foyer w/a grand staircase leads to a formal living/music room, & a dining room with built-in china cabinets for entertaining. The chef's kitchen boasts updated appliances, wine fridge, & working island. The spacious family room w/a powder bath overlooks the pool area. There is a guest suite on the main floor & a large primary suite w/a generous ensuite bath, his and her vanities, and a custom paneled study. Upstairs, you'll find 2 bedrooms w/a Jack & Jill bath, bonus room, & a balcony offering views of the pool. The backyard is an oasis with an in-ground pool, large patio w/a outdoor kitchen, & 2 shops providing ample storage. Don't miss your chance to call this your home!
Location
State OK
County Cleveland
Community Gutter(S), Sidewalks
Direction West
Rooms
Other Rooms Second Garage, Shed(s), Workshop
Basement None
Interior
Interior Features Attic, Central Vacuum, Granite Counters, Ceiling Fan(s)
Heating Central, Gas
Cooling Central Air
Flooring Carpet, Tile, Wood
Fireplaces Number 1
Fireplaces Type Wood Burning
Fireplace Yes
Window Features Vinyl
Appliance Built-In Oven, Cooktop, Double Oven, Dishwasher, Disposal, Gas Water Heater, Oven, Range, Wine Refrigerator, Electric Oven, Electric Range
Heat Source Central, Gas
Laundry Washer Hookup, Electric Dryer Hookup, Gas Dryer Hookup
Exterior
Exterior Feature Concrete Driveway, Outdoor Kitchen, Rain Gutters
Parking Features Attached, Garage
Garage Spaces 3.0
Fence Partial
Pool Gunite, In Ground
Community Features Gutter(s), Sidewalks
Utilities Available Cable Available, Electricity Available, Natural Gas Available
Water Access Desc Well
Roof Type Asphalt,Fiberglass
Porch Balcony, Covered, Patio, Porch
Garage true
Building
Lot Description Mature Trees, Wooded
Faces West
Entry Level Two
Foundation Slab
Lot Size Range 5.0
Sewer Septic Tank
Water Well
Architectural Style Other
Level or Stories Two
Additional Building Second Garage, Shed(s), Workshop
Structure Type Brick,Wood Frame
Schools
Elementary Schools John K. Hubbard Elementary
Middle Schools Noble Middle School
High Schools Noble High School
School District Noble - Sch Dist (N10)
Others
Senior Community No
Tax ID R0092787
Security Features Storm Shelter
Acceptable Financing Conventional, FHA, VA Loan
Listing Terms Conventional, FHA, VA Loan
Read Less
Bought with Non MLS Office




