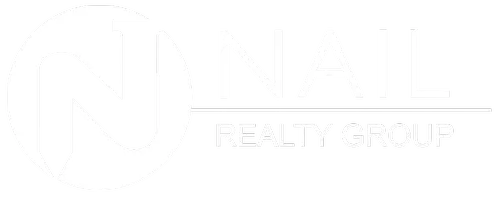For more information regarding the value of a property, please contact us for a free consultation.
17071 SW 36th ST El Reno, OK 73036
Want to know what your home might be worth? Contact us for a FREE valuation!

Our team is ready to help you sell your home for the highest possible price ASAP
Key Details
Sold Price $339,500
Property Type Single Family Home
Sub Type Single Family Residence
Listing Status Sold
Purchase Type For Sale
Square Footage 1,776 sqft
Price per Sqft $191
Subdivision Canadian Co Unplatted
MLS Listing ID 2311983
Sold Date 06/28/23
Style Other
Bedrooms 3
Full Baths 2
Condo Fees $200/ann
HOA Fees $16/ann
HOA Y/N Yes
Total Fin. Sqft 1776
Year Built 2006
Annual Tax Amount $2,340
Tax Year 2021
Lot Size 2.500 Acres
Acres 2.5
Property Sub-Type Single Family Residence
Property Description
Embrace a peaceful lifestyle on this stunning country property. Situated on 2.5 acres with a Shop, this property perfectly balances country living and city convenience with a short commute to the city.
The three-bedroom, two-bath house was built in 2006; open floor plan with a Fireplace and plenty of room to relax. Features NEW energy-efficient solar panels that can replace your electric bill, saving you money. The house also has a brand NEW roof installed just one year ago, ensuring years of worry-free living.
The property has an in-ground storm shelter in the shop. The large shop with room for all your toys has recently added new parking and a drive, making it perfect for storing your vehicles, boats, or RVs. The shop is wired for 220 electricity to plug in your Welder and wired for Rv or Motorhome hook up.
This is a true Family-friendly neighborhood, making it an ideal place to explore and enjoy the outdoors or sit by the built-in firepit. Don't miss out on this exceptional opportunity to own a beautiful country property outside town. Seller giving $13,800 in closing cost credit!
Location
State OK
County Canadian
Community Gutter(S)
Direction Southeast
Rooms
Other Rooms Workshop
Interior
Interior Features Wet Bar, Granite Counters
Heating Central, Electric
Cooling Central Air
Flooring Carpet, Hardwood, Laminate
Fireplaces Number 1
Fireplaces Type Gas Log, Outside
Fireplace Yes
Window Features Vinyl
Appliance Built-In Range, Dishwasher, Electric Water Heater, Microwave, Oven, Range, Trash Compactor
Heat Source Central, Electric
Laundry Washer Hookup, Electric Dryer Hookup
Exterior
Exterior Feature Fire Pit, Rain Gutters
Parking Features Attached, Garage
Garage Spaces 2.0
Fence Chain Link
Pool None
Community Features Gutter(s)
Utilities Available Cable Available, Electricity Available, Phone Available, Water Available
Amenities Available Other
Water Access Desc Rural
Roof Type Other
Porch Covered, Patio
Garage true
Building
Lot Description Corner Lot
Faces Southeast
Entry Level One
Foundation Slab
Lot Size Range 2.5
Sewer Aerobic Septic
Water Rural
Architectural Style Other
Level or Stories One
Additional Building Workshop
Structure Type Brick,Wood Frame
Schools
Elementary Schools Union City
High Schools Union City
School District Union - Sch Dist (9)
Others
Pets Allowed Yes
Senior Community No
Tax ID 090105201
Security Features Storm Shelter
Membership Fee Required 200.0
Green/Energy Cert Solar Features
Pets Allowed Yes
Read Less
Bought with Non MLS Office




