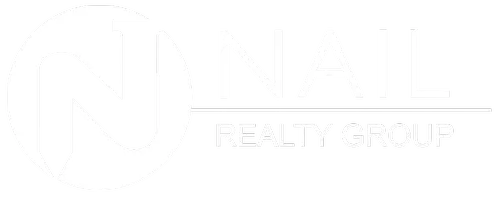3713 W Van Buren ST Broken Arrow, OK 74011
UPDATED:
Key Details
Sold Price $440,100
Property Type Single Family Home
Sub Type Single Family Residence
Listing Status Sold
Purchase Type For Sale
Square Footage 2,862 sqft
Price per Sqft $153
Subdivision Shadow Trails
MLS Listing ID 2434044
Sold Date 04/16/25
Style Craftsman
Bedrooms 5
Full Baths 3
Condo Fees $550/ann
HOA Fees $45/ann
HOA Y/N Yes
Total Fin. Sqft 2862
Year Built 2020
Annual Tax Amount $4,896
Tax Year 2023
Lot Size 8,450 Sqft
Acres 0.194
Property Sub-Type Single Family Residence
Property Description
Location
State OK
County Tulsa
Community Gutter(S), Sidewalks
Direction North
Rooms
Other Rooms None
Basement None
Interior
Interior Features Granite Counters, High Ceilings, Cable TV, Ceiling Fan(s), Programmable Thermostat
Heating Central, Gas, Multiple Heating Units
Cooling Central Air, 2 Units
Flooring Carpet, Tile
Fireplaces Number 1
Fireplaces Type Gas Log, Other
Fireplace Yes
Window Features Vinyl,Insulated Windows
Appliance Dishwasher, Disposal, Microwave, Oven, Range, Tankless Water Heater, Electric Oven, Electric Range, Gas Oven, Gas Range, Gas Water Heater, Plumbed For Ice Maker
Heat Source Central, Gas, Multiple Heating Units
Laundry Washer Hookup, Electric Dryer Hookup, Gas Dryer Hookup
Exterior
Exterior Feature Sprinkler/Irrigation, Landscaping, Other, Rain Gutters
Parking Features Attached, Garage
Garage Spaces 3.0
Fence Full, Privacy
Pool None
Community Features Gutter(s), Sidewalks
Utilities Available Cable Available, Electricity Available, Natural Gas Available, Other, Phone Available, Water Available
Amenities Available Pool
Water Access Desc Public
Roof Type Asphalt,Fiberglass
Porch Covered, Patio, Porch
Garage true
Building
Lot Description None
Faces North
Entry Level Two
Foundation Slab
Lot Size Range 0.194
Sewer Public Sewer
Water Public
Architectural Style Craftsman
Level or Stories Two
Additional Building None
Structure Type Brick,Wood Frame
Schools
Elementary Schools East (Formerly Northeast)
High Schools Bixby
School District Bixby - Sch Dist (4)
Others
Senior Community No
Tax ID 58028-74-05-08350
Security Features No Safety Shelter
Acceptable Financing Conventional, FHA, VA Loan
Membership Fee Required 550.0
Green/Energy Cert Windows
Listing Terms Conventional, FHA, VA Loan
Bought with Coldwell Banker Select




