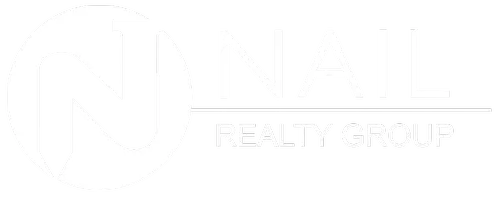For more information regarding the value of a property, please contact us for a free consultation.
7419 E 159th ST S Bixby, OK 74008
Want to know what your home might be worth? Contact us for a FREE valuation!

Our team is ready to help you sell your home for the highest possible price ASAP
Key Details
Sold Price $255,000
Property Type Single Family Home
Sub Type Single Family Residence
Listing Status Sold
Purchase Type For Sale
Square Footage 1,691 sqft
Price per Sqft $150
Subdivision Conrad Farms
MLS Listing ID 2436860
Sold Date 12/13/24
Style Other
Bedrooms 4
Full Baths 2
Condo Fees $200/ann
HOA Fees $16/ann
HOA Y/N Yes
Total Fin. Sqft 1691
Year Built 2022
Annual Tax Amount $1,708
Tax Year 2023
Lot Size 6,882 Sqft
Acres 0.158
Property Sub-Type Single Family Residence
Property Description
Beautifully designed layout perfect for any lifestyle! This charming full brick, one-story home located in a newer neighborhood with tranquil ponds and walking trail, features 4 spacious bedrooms, each with its own walk-in closet, and 2 modern bathrooms -- ideal for anyone seeking extra space. The open floor plan creates a seamless flow between the living areas, perfect for entertaining and everyday living. The heart of the home boasts a well-appointed kitchen equipped with a generous pantry and a 5-burner gas range, making cooking a delight. Ample storage throughout ensures that everything has its place. A light and airy dining area overlooks the backyard, providing a serene setting for meals and gatherings. Venture outside to enjoy the spacious backyard, where a covered patio awaits making outdoor gatherings or quiet relaxation a breeze. The full privacy fence ensures a serene atmosphere, providing the backdrop for play, pets, relaxation or gardening. Completing this home is a convenient 2-car garage and floored attic, providing additional storage and easy access. Don't miss the opportunity to make this beautiful property your own!
Location
State OK
County Tulsa
Community Gutter(S), Sidewalks
Direction South
Rooms
Other Rooms None
Interior
Interior Features Attic, High Ceilings, High Speed Internet, Laminate Counters, Wired for Data, Ceiling Fan(s), Insulated Doors
Heating Central, Gas
Cooling Central Air
Flooring Carpet, Vinyl
Fireplace No
Window Features Vinyl,Insulated Windows
Appliance Dishwasher, Disposal, Microwave, Oven, Range, Stove, Gas Oven, Gas Range, Gas Water Heater, Plumbed For Ice Maker
Heat Source Central, Gas
Laundry Washer Hookup, Electric Dryer Hookup
Exterior
Exterior Feature Concrete Driveway, Rain Gutters
Parking Features Attached, Garage
Garage Spaces 2.0
Fence Full, Privacy
Pool None
Community Features Gutter(s), Sidewalks
Utilities Available Electricity Available, Natural Gas Available, Water Available
Amenities Available Trail(s)
Water Access Desc Public
Roof Type Asphalt,Fiberglass
Porch Covered, Patio, Porch
Garage true
Building
Lot Description None
Faces South
Entry Level One
Foundation Slab
Lot Size Range 0.158
Sewer Public Sewer
Water Public
Architectural Style Other
Level or Stories One
Additional Building None
Structure Type Brick,Wood Frame
Schools
Elementary Schools Central
Middle Schools Central
High Schools Bixby
School District Bixby - Sch Dist (4)
Others
Senior Community No
Tax ID 57654-73-23-76120
Security Features No Safety Shelter
Acceptable Financing Conventional, FHA, VA Loan
Membership Fee Required 200.0
Green/Energy Cert Doors, Windows
Listing Terms Conventional, FHA, VA Loan
Read Less
Bought with Engel & Voelkers Tulsa




