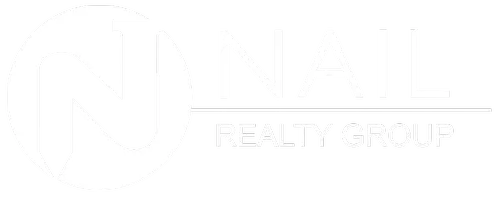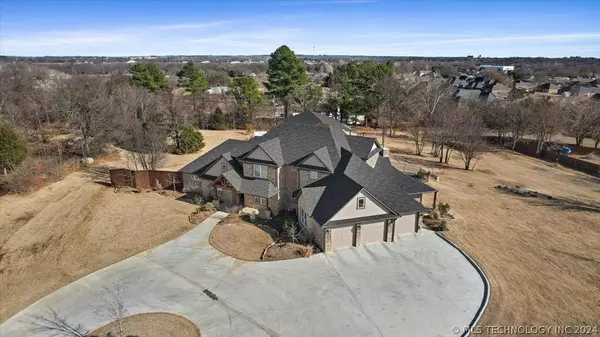For more information regarding the value of a property, please contact us for a free consultation.
3418 Lionel LN Durant, OK 74701
Want to know what your home might be worth? Contact us for a FREE valuation!

Our team is ready to help you sell your home for the highest possible price ASAP
Key Details
Sold Price $1,035,000
Property Type Single Family Home
Sub Type Single Family Residence
Listing Status Sold
Purchase Type For Sale
Square Footage 4,093 sqft
Price per Sqft $252
Subdivision Camelot Forest Estates
MLS Listing ID 2412023
Sold Date 06/25/24
Style Other
Bedrooms 5
Full Baths 4
Half Baths 1
HOA Y/N No
Total Fin. Sqft 4093
Year Built 2023
Annual Tax Amount $542
Tax Year 2023
Lot Size 1.855 Acres
Acres 1.855
Property Description
Beautiful custom designed and custom-built home in Camelot Forest Estates and Silo ISD. Professionally landscaped and manicured corner lot with full sod, mature trees, and custom 22 zone sprinkler system. Upon entering, you will be greeted by a massive 2 story fireplace and large living room with floor to ceiling windows that allow a magnificent view of the backyard oasis. The 2-story great room opens up to the dining area and kitchen with large island and hidden walk in pantry. A cozy den with cathedral ceiling, built ins, and fireplace sits off the kitchen for easy entertaining. Private office with lots of built in shelving and cabinets and glass doors create privacy but closeness to the family. Media room with tv wall mount connected to adjacent hall closet for convenience. Master suite and bath create a private escape with a stand-alone soaking tub, massive shower, walk in closet, and elegant decorative lighting. Downstairs 2nd master or in-law suite with private bath, walk in closet, and separate covered entrance attached to 3rd garage bay. Beautiful wood staircase leads to the 2nd level that includes large bedroom with private bath and walk in closet, 2 additional bedrooms with jack and jill bath, and a bonus room that could be used as exercise room, nursery, playroom etc. Walk in attic off bedroom closet has room for tons of storage. Home includes 3 separate AC units and 2 tankless gas hot water heaters. Garage has built in storage and dog wash station. Backyard oasis is perfect for family time, large gatherings, entertaining and includes wrap around covered patio, unique gunite pool with rock waterfall feature, spa, tanning ledge, barstools, basketball goal, and volleyball net surrounded by half-court basketball, fire pit, and turf. Large shop with garage door, interior plumbed for half bath and wet bar, electricity, waiting for finishing touches. Shop exterior, plumbed for outdoor kitchen, has a large covered sitting area and smart tv for pool side movies.
Location
State OK
County Bryan
Community Gutter(S), Sidewalks
Direction Northwest
Rooms
Other Rooms Workshop
Interior
Interior Features Attic, Butcher Block Counters, High Ceilings, High Speed Internet, Other, Quartz Counters, Stone Counters, Vaulted Ceiling(s), Wired for Data, Ceiling Fan(s), Programmable Thermostat
Heating Central, Electric, Heat Pump, Multiple Heating Units
Cooling Central Air, 3+ Units
Flooring Carpet, Tile, Vinyl, Wood
Fireplaces Number 2
Fireplaces Type Gas Log, Outside
Fireplace Yes
Window Features Vinyl
Appliance Built-In Oven, Cooktop, Dishwasher, Microwave, Oven, Range, Tankless Water Heater, Electric Oven, Gas Range, Gas Water Heater
Heat Source Central, Electric, Heat Pump, Multiple Heating Units
Laundry Washer Hookup, Electric Dryer Hookup
Exterior
Exterior Feature Concrete Driveway, Fire Pit, Sprinkler/Irrigation, Landscaping, Other, Rain Gutters
Garage Attached, Garage, Other, Garage Faces Side, Shelves, Storage, Circular Driveway
Garage Spaces 3.0
Fence Decorative, Other, Partial, Privacy
Pool Gunite, In Ground
Community Features Gutter(s), Sidewalks
Utilities Available Electricity Available, Natural Gas Available, Water Available
Water Access Desc Rural
Roof Type Asphalt,Fiberglass
Porch Covered, Patio, Porch
Garage true
Building
Lot Description Corner Lot, Mature Trees, Other
Faces Northwest
Entry Level Two
Foundation Slab
Lot Size Range 1.855
Sewer Public Sewer
Water Rural
Architectural Style Other
Level or Stories Two
Additional Building Workshop
Structure Type Brick,Stone,Wood Frame
Schools
Elementary Schools Silo
Middle Schools Silo
High Schools Silo
School District Silo - Sch Dist (Si1)
Others
Senior Community No
Security Features No Safety Shelter,Security System Owned,Smoke Detector(s)
Acceptable Financing Conventional, Other
Green/Energy Cert Insulation
Listing Terms Conventional, Other
Read Less
Bought with American Dream Realty
GET MORE INFORMATION




